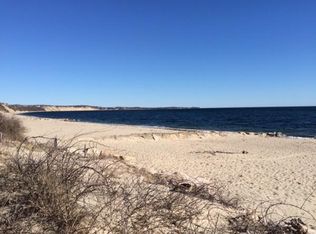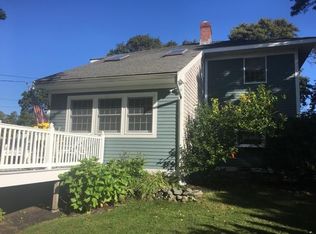Sold for $1,089,000
$1,089,000
15 Cataumet Rd, Bourne, MA 02532
3beds
2,088sqft
Single Family Residence
Built in 2005
6,229 Square Feet Lot
$1,120,800 Zestimate®
$522/sqft
$3,525 Estimated rent
Home value
$1,120,800
$1.01M - $1.24M
$3,525/mo
Zestimate® history
Loading...
Owner options
Explore your selling options
What's special
Introducing 15 Cataumet! This ideal setting in Sagamore Beach is where you will find this perfect retreat to relax and unwind. The 2nd floor main living space has open concept kitchen, dining and living with sweeping views of Cape Cod Bay. The living area opens to an expansive 10 X 26 deck getting you even closer to those views. Primary suite has an oversized walk in closet and private access to bath with double vanity and stand up shower. There are 2 bedrooms, full double vanity bath and laundry plus a large flex space on the 1st floor. The lower level rec room and full bath allow for even more space to spread out and entertain! This special and very unique community offers many social activities through the Old Colony Club including tennis and pickleball, summer camp, and many organized events. Enjoy summers here or live at the beach year round. Great rental history!
Zillow last checked: 8 hours ago
Listing updated: November 08, 2024 at 12:07pm
Listed by:
Sarah Dunn 617-688-4167,
William Raveis R.E. & Home Services 781-383-0759
Bought with:
Christine LaCava
Conway - Wareham
Source: MLS PIN,MLS#: 73298865
Facts & features
Interior
Bedrooms & bathrooms
- Bedrooms: 3
- Bathrooms: 3
- Full bathrooms: 3
Primary bedroom
- Features: Ceiling Fan(s), Walk-In Closet(s), Flooring - Hardwood
- Level: Second
- Area: 240
- Dimensions: 12 x 20
Bedroom 2
- Features: Ceiling Fan(s), Closet, Flooring - Laminate
- Level: First
- Area: 140
- Dimensions: 10 x 14
Bedroom 3
- Features: Ceiling Fan(s), Closet, Flooring - Laminate
- Level: First
- Area: 120
- Dimensions: 10 x 12
Primary bathroom
- Features: No
Bathroom 1
- Features: Bathroom - Full, Bathroom - Double Vanity/Sink, Bathroom - Tiled With Tub & Shower, Closet - Linen
- Level: First
- Area: 56
- Dimensions: 7 x 8
Bathroom 2
- Features: Bathroom - Tiled With Shower Stall, Skylight, Flooring - Stone/Ceramic Tile, Recessed Lighting
- Level: Second
- Area: 72
- Dimensions: 8 x 9
Bathroom 3
- Features: Bathroom - Full, Bathroom - Tiled With Shower Stall, Flooring - Stone/Ceramic Tile
- Level: Basement
- Area: 56
- Dimensions: 7 x 8
Dining room
- Features: Ceiling Fan(s), Vaulted Ceiling(s), Flooring - Hardwood, Recessed Lighting
- Level: Second
Family room
- Features: Ceiling Fan(s), Flooring - Laminate, Recessed Lighting
- Level: Main,First
- Area: 255
- Dimensions: 17 x 15
Kitchen
- Features: Vaulted Ceiling(s), Flooring - Hardwood, Countertops - Stone/Granite/Solid, Kitchen Island, Recessed Lighting, Stainless Steel Appliances
- Level: Second
- Area: 182
- Dimensions: 14 x 13
Living room
- Features: Skylight, Ceiling Fan(s), Vaulted Ceiling(s), Flooring - Hardwood, Window(s) - Picture, Deck - Exterior, Exterior Access, Recessed Lighting
- Level: Second
- Area: 325
- Dimensions: 13 x 25
Heating
- Baseboard
Cooling
- None
Appliances
- Included: Gas Water Heater, Oven, Dishwasher, Range, Refrigerator, Washer, Dryer
- Laundry: First Floor
Features
- Closet, Recessed Lighting, Game Room
- Flooring: Tile, Carpet, Laminate, Hardwood
- Windows: Insulated Windows
- Basement: Full,Finished
- Has fireplace: No
Interior area
- Total structure area: 2,088
- Total interior livable area: 2,088 sqft
Property
Parking
- Total spaces: 4
- Parking features: Off Street
- Uncovered spaces: 4
Features
- Patio & porch: Deck - Roof, Deck - Wood, Patio
- Exterior features: Deck - Roof, Deck - Wood, Patio, Sprinkler System, Outdoor Shower
- Has view: Yes
- View description: Scenic View(s), Water, Ocean
- Has water view: Yes
- Water view: Ocean,Water
- Waterfront features: Ocean, Walk to, 0 to 1/10 Mile To Beach, Beach Ownership(Public)
Lot
- Size: 6,229 sqft
- Features: Wooded, Level
Details
- Parcel number: 2180548
- Zoning: R40
Construction
Type & style
- Home type: SingleFamily
- Architectural style: Colonial
- Property subtype: Single Family Residence
Materials
- Frame, Vertical Siding, Cement Board
- Foundation: Concrete Perimeter
- Roof: Shingle
Condition
- Year built: 2005
Utilities & green energy
- Sewer: Private Sewer
- Water: Public
- Utilities for property: for Gas Range, for Gas Oven
Community & neighborhood
Community
- Community features: Public Transportation, Shopping, Tennis Court(s), Park, Walk/Jog Trails, Golf
Location
- Region: Bourne
Price history
| Date | Event | Price |
|---|---|---|
| 11/8/2024 | Sold | $1,089,000-0.9%$522/sqft |
Source: MLS PIN #73298865 Report a problem | ||
| 10/8/2024 | Pending sale | $1,099,000$526/sqft |
Source: | ||
| 10/8/2024 | Contingent | $1,099,000$526/sqft |
Source: MLS PIN #73298865 Report a problem | ||
| 10/4/2024 | Listed for sale | $1,099,000+74.4%$526/sqft |
Source: MLS PIN #73298865 Report a problem | ||
| 4/1/2014 | Sold | $630,000$302/sqft |
Source: Public Record Report a problem | ||
Public tax history
| Year | Property taxes | Tax assessment |
|---|---|---|
| 2025 | $6,257 +11.4% | $801,100 +14.4% |
| 2024 | $5,616 +2.2% | $700,200 +12.2% |
| 2023 | $5,497 +6.6% | $623,900 +22% |
Find assessor info on the county website
Neighborhood: Sagamore Beach
Nearby schools
GreatSchools rating
- NABournedale Elementary SchoolGrades: PK-2Distance: 3.8 mi
- 5/10Bourne Middle SchoolGrades: 6-8Distance: 5.3 mi
- 4/10Bourne High SchoolGrades: 9-12Distance: 5.3 mi
Get a cash offer in 3 minutes
Find out how much your home could sell for in as little as 3 minutes with a no-obligation cash offer.
Estimated market value$1,120,800
Get a cash offer in 3 minutes
Find out how much your home could sell for in as little as 3 minutes with a no-obligation cash offer.
Estimated market value
$1,120,800

