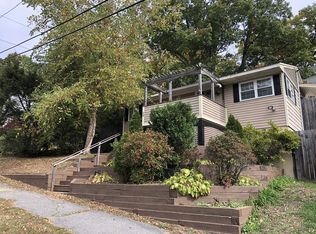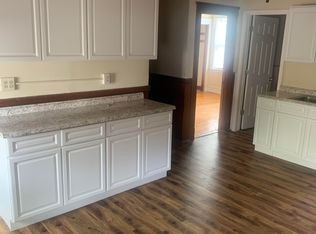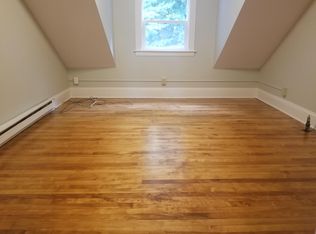Best & Final Offers due Tuesday July 3 at 12:00pm. Amazing opportunity to pick up a property as an owner occupant or invest for cashflow. Property features refinished hardwood floors, updated kitchens, bathrooms, electrical, vinyl siding, Roof less than a year old, #1 Furnace (2008), #2 furnace (2013), windows (2008), fresh paint, and more. Unit 1 features 3 bed/1 bath, living room, dining room, kitchen. Unit 2 offers the same layout with an additional lofted area that currently serves as a master bedroom. Both units offer washer dryer hookups. Conveniently located near many amenities.
This property is off market, which means it's not currently listed for sale or rent on Zillow. This may be different from what's available on other websites or public sources.


