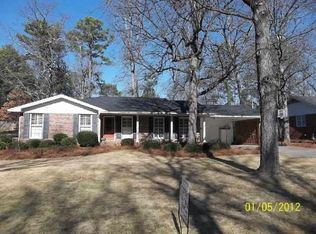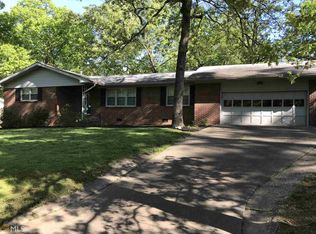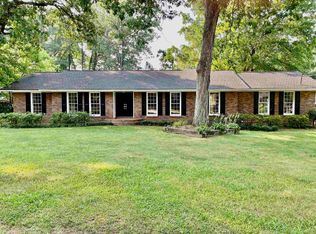Closed
$239,000
15 Castlewood Dr SW, Rome, GA 30165
4beds
2,263sqft
Single Family Residence
Built in 1965
0.41 Acres Lot
$261,300 Zestimate®
$106/sqft
$1,821 Estimated rent
Home value
$261,300
$243,000 - $280,000
$1,821/mo
Zestimate® history
Loading...
Owner options
Explore your selling options
What's special
Welcome to this exquisite one-owner gem nestled in the heart of a desirable neighborhood! This beautiful 4-bedroom, 2-bathroom brick ranch offers a perfect blend of classic charm and modern convenience. With gorgeous hardwood floors that have been meticulously maintained. This home boasts 4 generously sized bedrooms, providing ample space. As you step inside, you'll be greeted by a spacious entry foyer that sets the tone for the home's inviting atmosphere. The sunken den is a versatile space that can be transformed into your dream entertainment area, home office, or cozy reading nook. The seller is offering a generous $1,000 carpet replacement allowance, allowing you to customize this space to your liking.
Zillow last checked: 8 hours ago
Listing updated: December 09, 2023 at 11:03am
Listed by:
Susan W West 706-238-2651,
Realty One Group Edge
Bought with:
Molly Steeves, 407460
Hardy Realty & Development Company
Source: GAMLS,MLS#: 10192255
Facts & features
Interior
Bedrooms & bathrooms
- Bedrooms: 4
- Bathrooms: 2
- Full bathrooms: 2
- Main level bathrooms: 2
- Main level bedrooms: 4
Kitchen
- Features: Breakfast Area
Heating
- Central
Cooling
- Ceiling Fan(s), Central Air
Appliances
- Included: Dryer, Washer, Dishwasher, Refrigerator
- Laundry: Other
Features
- Walk-In Closet(s), Master On Main Level
- Flooring: Hardwood, Carpet, Vinyl
- Windows: Double Pane Windows
- Basement: Crawl Space
- Number of fireplaces: 1
- Fireplace features: Other
- Common walls with other units/homes: No Common Walls
Interior area
- Total structure area: 2,263
- Total interior livable area: 2,263 sqft
- Finished area above ground: 2,263
- Finished area below ground: 0
Property
Parking
- Total spaces: 2
- Parking features: Carport
- Has carport: Yes
Features
- Levels: One
- Stories: 1
- Patio & porch: Patio
- Fencing: Back Yard,Chain Link
- Has view: Yes
- View description: City
- Body of water: None
Lot
- Size: 0.41 Acres
- Features: Level
- Residential vegetation: Wooded
Details
- Additional structures: Shed(s)
- Parcel number: H13I 114
Construction
Type & style
- Home type: SingleFamily
- Architectural style: Brick 4 Side,Ranch
- Property subtype: Single Family Residence
Materials
- Brick
- Foundation: Block
- Roof: Composition
Condition
- Resale
- New construction: No
- Year built: 1965
Utilities & green energy
- Electric: 220 Volts
- Sewer: Public Sewer
- Water: Public
- Utilities for property: Cable Available, Electricity Available, Natural Gas Available, Phone Available, Sewer Available, Water Available
Community & neighborhood
Security
- Security features: Smoke Detector(s)
Community
- Community features: None
Location
- Region: Rome
- Subdivision: Westwood
HOA & financial
HOA
- Has HOA: No
- Services included: None
Other
Other facts
- Listing agreement: Exclusive Right To Sell
Price history
| Date | Event | Price |
|---|---|---|
| 12/8/2023 | Sold | $239,000-4%$106/sqft |
Source: | ||
| 11/14/2023 | Pending sale | $249,000$110/sqft |
Source: | ||
| 10/31/2023 | Listed for sale | $249,000$110/sqft |
Source: | ||
| 10/24/2023 | Pending sale | $249,000$110/sqft |
Source: | ||
| 10/14/2023 | Price change | $249,000-3.9%$110/sqft |
Source: | ||
Public tax history
| Year | Property taxes | Tax assessment |
|---|---|---|
| 2024 | $3,386 +109.4% | $103,144 +24.5% |
| 2023 | $1,616 -2.8% | $82,868 +7% |
| 2022 | $1,663 +18.8% | $77,443 +18.7% |
Find assessor info on the county website
Neighborhood: 30165
Nearby schools
GreatSchools rating
- 5/10West End Elementary SchoolGrades: PK-6Distance: 0.6 mi
- 5/10Rome Middle SchoolGrades: 7-8Distance: 4.4 mi
- 6/10Rome High SchoolGrades: 9-12Distance: 4.2 mi
Schools provided by the listing agent
- Elementary: West End
- Middle: Rome
- High: Rome
Source: GAMLS. This data may not be complete. We recommend contacting the local school district to confirm school assignments for this home.

Get pre-qualified for a loan
At Zillow Home Loans, we can pre-qualify you in as little as 5 minutes with no impact to your credit score.An equal housing lender. NMLS #10287.


