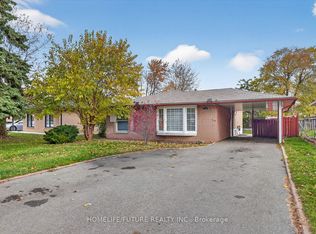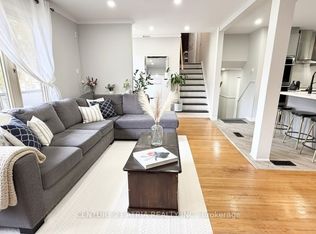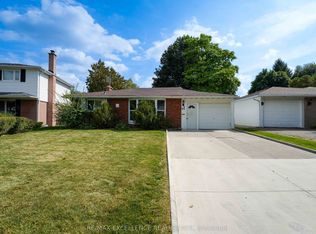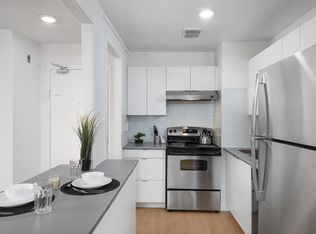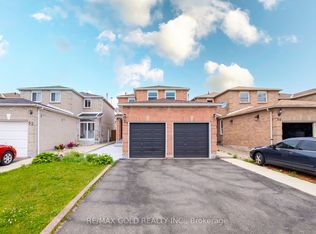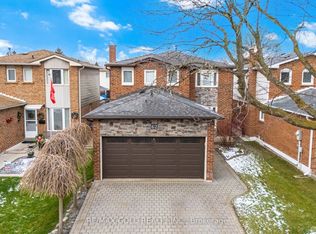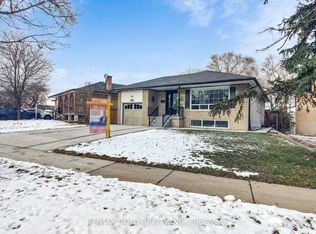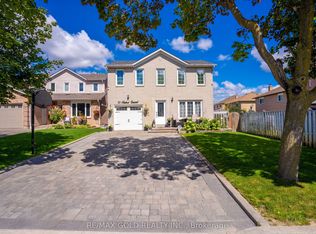STUNNING - AMAZING - BEAUTIFUL HOME: Welcome to 15 Castlemore Drive in Desirable Peel Village Area of Brampton Location 50' x 100' Lot...Beautiful Highly Upgraded Home with Country Style Private Oasis in Backyard with Great Curb Appeal Features Bright & Spacious Living and Dining Area Combined Full of Natural Light Through Large Picture Window Overlooks to Very Beautiful Landscaped Front Yard...Modern Upgraded Chef Kitchen with Breakfast Island & Breakfast Bar with Quartz Counter Top...3+1 Generous Sized Bedrooms...2 Full Upgraded Washrooms...Primary Bedroom Walks Out to Beautiful Country Style Backyard with Stone Patio for Summer BBQ with Friends &Family...Above Ground Pool with Large Deck For Relaxing Summer Perfect for Outdoor Entertainment...Beautiful Manicured Garden Area with the Balance of Grass...Professionally Finished Basement with Huge Rec Room With Bedroom/Full Washroom Perfect for Indoor Entertainment or For Growing Family with Potential for In Law Suite with SEPARATE ENTRANCE Close to Schools, Parks, Public Transit, Go Station, Hwy 410/407 & Much More...Upgrades Include: Hardwood Fl (2 years); Pot Lights (5 Yrs); Kitchen (2022); Fridge (2022);Stove (2022);Dishwasher (2022); Crown Moulding/Trims/Baseboard (2 Yrs); Pool (5 Yrs)...Ready to Move in Beautiful Family Home with Lots of Potential...
For sale
C$995,000
15 Castlemore Dr, Brampton, ON L6W 2V9
4beds
2baths
Single Family Residence
Built in ----
5,000 Square Feet Lot
$-- Zestimate®
C$--/sqft
C$-- HOA
What's special
Great curb appealLarge picture windowBeautiful landscaped front yardModern upgraded chef kitchenQuartz counter topBeautiful country style backyardBeautiful manicured garden area
- 96 days |
- 7 |
- 1 |
Zillow last checked: 8 hours ago
Listing updated: October 17, 2025 at 12:42pm
Listed by:
RE/MAX GOLD REALTY INC.
Source: TRREB,MLS®#: W12384319 Originating MLS®#: Toronto Regional Real Estate Board
Originating MLS®#: Toronto Regional Real Estate Board
Facts & features
Interior
Bedrooms & bathrooms
- Bedrooms: 4
- Bathrooms: 2
Primary bedroom
- Level: Main
- Dimensions: 4.01 x 3.05
Bedroom
- Level: Basement
- Dimensions: 3.33 x 2.54
Bedroom 2
- Level: Main
- Dimensions: 3.44 x 2.71
Bedroom 3
- Level: Main
- Dimensions: 3.35 x 2.74
Dining room
- Level: Main
- Dimensions: 5.24 x 3.32
Kitchen
- Level: Main
- Dimensions: 4.83 x 3.06
Living room
- Level: Main
- Dimensions: 5.24 x 3.32
Recreation
- Level: Basement
- Dimensions: 8.31 x 7.26
Heating
- Forced Air, Gas
Cooling
- Central Air
Features
- None
- Basement: Separate Entrance,Finished
- Has fireplace: Yes
Interior area
- Living area range: 700-1100 null
Property
Parking
- Total spaces: 5
- Parking features: Private
- Has garage: Yes
Features
- Has private pool: Yes
- Pool features: Above Ground
Lot
- Size: 5,000 Square Feet
Details
- Parcel number: 140480564
Construction
Type & style
- Home type: SingleFamily
- Architectural style: Bungalow
- Property subtype: Single Family Residence
Materials
- Brick, Other
- Foundation: Unknown
- Roof: Unknown
Utilities & green energy
- Sewer: Sewer
Community & HOA
Location
- Region: Brampton
Financial & listing details
- Annual tax amount: C$5,324
- Date on market: 9/5/2025
RE/MAX GOLD REALTY INC.
By pressing Contact Agent, you agree that the real estate professional identified above may call/text you about your search, which may involve use of automated means and pre-recorded/artificial voices. You don't need to consent as a condition of buying any property, goods, or services. Message/data rates may apply. You also agree to our Terms of Use. Zillow does not endorse any real estate professionals. We may share information about your recent and future site activity with your agent to help them understand what you're looking for in a home.
Price history
Price history
Price history is unavailable.
Public tax history
Public tax history
Tax history is unavailable.Climate risks
Neighborhood: Brampton East
Nearby schools
GreatSchools rating
No schools nearby
We couldn't find any schools near this home.
- Loading
