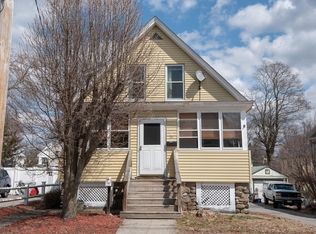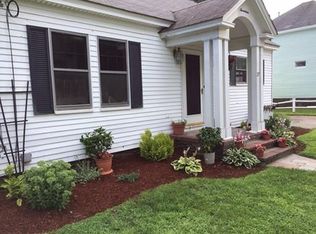Incredibly well kept COLONIAL in a superb location for commuting, schools and shopping and the malls! Here you will find something a little different with options as how to use the rooms. The beautiful ENCLOSED FRONT PORCH is a lovely entry or to sit and relax and then we have 4 BEDROOMS AND 2 FULL BATHS! The first floor housing the living room, 2 bedrooms with a EUROPEAN BATH, a large eat in kitchen, bath and mudroom to FENCED IN back yard. The second floor, has 2 bedrooms, a new full bath and a full kitchen! It can be used as a teen suite, in law, guest quarters or use your innovative imagination! Summer time will be cool with the CENTRAL AIR feature! NEW WINDOWS on the first floor 2009, newer windows on the 2nd floor. 1st floor kitchen has GRANITE counters and CHERRY CABINETS. The entire back yard is fenced in for your privacy and has a garden area. Clean basement with rooms studded out but not finished.
This property is off market, which means it's not currently listed for sale or rent on Zillow. This may be different from what's available on other websites or public sources.

