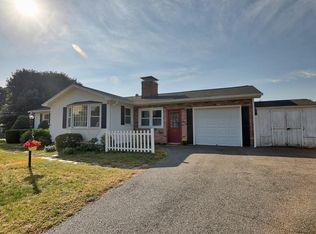Sold for $301,000 on 10/10/24
$301,000
15 Carter Dr, Chicopee, MA 01013
2beds
936sqft
Single Family Residence
Built in 1960
10,018 Square Feet Lot
$313,700 Zestimate®
$322/sqft
$2,023 Estimated rent
Home value
$313,700
$279,000 - $351,000
$2,023/mo
Zestimate® history
Loading...
Owner options
Explore your selling options
What's special
Your delightful ranch home awaits with much to offer! Step into the enclosed breezeway where you'll appreciate the convenience of dropping off your gear before entering the cozy eat-in kitchen. The living room with its hardwood floors and large bay window is the perfect spot to relax and enjoy the natural light. Down the hall you'll find a spacious primary bedroom and a second bedroom all with beautiful hardwood floors and generous closet space. A remodeled full bathroom completes the main floor. Need more space? Traverse downstairs to the finished basement providing extra living space that could be used as a family room, recreation area, or even an additional bedroom. There's also another bathroom downstairs adding to the home's functionality. Outside you will find a deck for outdoor relaxation, a fully fenced in yard and a shed for storage. The attached 1-car garage adds convenience and completes this charming home. Schedule a showing today to see how it will work for you.
Zillow last checked: 8 hours ago
Listing updated: October 10, 2024 at 12:37pm
Listed by:
Jennifer Balut 413-977-1821,
Coldwell Banker Realty - Western MA 413-567-8931
Bought with:
Suzi Buzzee
LPT Realty, LLC
Source: MLS PIN,MLS#: 73289194
Facts & features
Interior
Bedrooms & bathrooms
- Bedrooms: 2
- Bathrooms: 2
- Full bathrooms: 2
- Main level bathrooms: 1
- Main level bedrooms: 1
Primary bedroom
- Features: Flooring - Hardwood, Closet - Double
- Level: Main,First
Bedroom 2
- Features: Closet, Flooring - Hardwood
- Level: First
Primary bathroom
- Features: Yes
Bathroom 1
- Features: Bathroom - Full, Flooring - Laminate
- Level: Main,First
Bathroom 2
- Features: Bathroom - 3/4, Closet, Flooring - Laminate
- Level: Basement
Family room
- Features: Closet, Flooring - Wall to Wall Carpet
- Level: Basement
Kitchen
- Features: Flooring - Stone/Ceramic Tile, Dining Area, Peninsula
- Level: Main,First
Living room
- Features: Flooring - Hardwood, Window(s) - Bay/Bow/Box, Exterior Access
- Level: Main,First
Heating
- Baseboard
Cooling
- Central Air
Appliances
- Laundry: Electric Dryer Hookup, Washer Hookup, In Basement
Features
- Internet Available - Unknown
- Flooring: Wood, Tile, Carpet, Wood Laminate
- Doors: Storm Door(s)
- Basement: Full,Finished
- Has fireplace: No
Interior area
- Total structure area: 936
- Total interior livable area: 936 sqft
Property
Parking
- Total spaces: 4
- Parking features: Attached, Garage Door Opener, Storage, Insulated, Paved Drive, Off Street, On Street, Paved
- Attached garage spaces: 1
- Has uncovered spaces: Yes
Accessibility
- Accessibility features: No
Features
- Patio & porch: Deck - Wood
- Exterior features: Deck - Wood, Rain Gutters, Storage, Fenced Yard
- Fencing: Fenced/Enclosed,Fenced
Lot
- Size: 10,018 sqft
- Features: Level
Details
- Parcel number: 2501709
- Zoning: 1010
Construction
Type & style
- Home type: SingleFamily
- Architectural style: Ranch
- Property subtype: Single Family Residence
Materials
- Frame, Conventional (2x4-2x6)
- Foundation: Concrete Perimeter
- Roof: Shingle
Condition
- Year built: 1960
Utilities & green energy
- Electric: Circuit Breakers
- Sewer: Public Sewer
- Water: Public
- Utilities for property: for Electric Range, for Electric Dryer, Washer Hookup
Green energy
- Energy efficient items: Thermostat
Community & neighborhood
Community
- Community features: Public Transportation, Shopping, Laundromat, Highway Access, House of Worship, Private School, Public School, University
Location
- Region: Chicopee
Other
Other facts
- Listing terms: Contract
- Road surface type: Paved
Price history
| Date | Event | Price |
|---|---|---|
| 10/10/2024 | Sold | $301,000+9.5%$322/sqft |
Source: MLS PIN #73289194 | ||
| 9/16/2024 | Contingent | $274,900$294/sqft |
Source: MLS PIN #73289194 | ||
| 9/12/2024 | Listed for sale | $274,900+103.6%$294/sqft |
Source: MLS PIN #73289194 | ||
| 4/1/2003 | Sold | $135,000+20%$144/sqft |
Source: Public Record | ||
| 10/5/1990 | Sold | $112,500+21.1%$120/sqft |
Source: Public Record | ||
Public tax history
| Year | Property taxes | Tax assessment |
|---|---|---|
| 2025 | $3,954 +5.4% | $260,800 +2.6% |
| 2024 | $3,752 +5.9% | $254,200 +8.7% |
| 2023 | $3,544 +4.5% | $233,900 +17.2% |
Find assessor info on the county website
Neighborhood: 01013
Nearby schools
GreatSchools rating
- 5/10Barry Elementary SchoolGrades: K-5Distance: 0.9 mi
- 3/10Bellamy Middle SchoolGrades: 6-8Distance: 2.5 mi
- 2/10Chicopee High SchoolGrades: 9-12Distance: 0.8 mi

Get pre-qualified for a loan
At Zillow Home Loans, we can pre-qualify you in as little as 5 minutes with no impact to your credit score.An equal housing lender. NMLS #10287.
Sell for more on Zillow
Get a free Zillow Showcase℠ listing and you could sell for .
$313,700
2% more+ $6,274
With Zillow Showcase(estimated)
$319,974