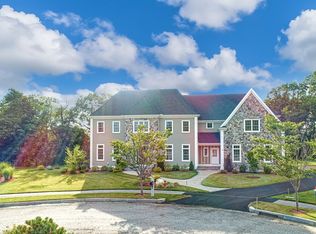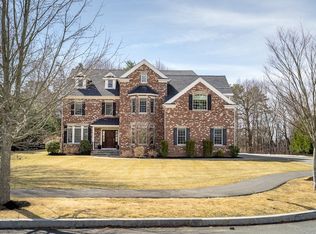An advanced home with the greenest technology of geothermal heating & cooling, this superbly-constructed home is designed to be energy-efficient while presenting features and amenities that will set the tone for the 21st century.... 7 bedrooms 7.5 luxurious bathrooms, ample closets, an elevator, grand foyer with double ceiling, three beautifully finished levels above ground...30,000+ sf lot on cul-de sac Situated in a tranquil, village-like setting of 19 house lots. Access to Western Greenway Trail, Lot is adjacent to 75 acres open space with wildlife, yet within minutes to major commuter routes. Also, the bonus of Lexington's first-class school system.
This property is off market, which means it's not currently listed for sale or rent on Zillow. This may be different from what's available on other websites or public sources.

