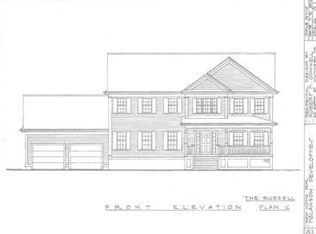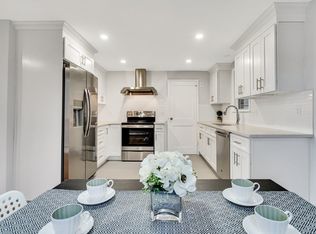Location, Location Location!! Welcome to the desirable West side! This three bedroom, one bath ranch, has had only one owner. Well loved for over 60 yrs and is ready for your updates. Featuring central air, hardwood floors under carpet and a large sunny fireplaced living room. Off the dining room is a window filled sunroom which overlooks the level yard. The basement has a finished room and a utility /laundry room with lots of storage. This is a great commuter's dream location in a neighborhood setting where you can enjoy the close proximity to local shopping, restaurants and recreation A great alternative to a condo under $500k. This house is being sold AS-IS and offers a rare opportunity to get into a exclusive neighborhood at a great price! Come by and take a look! OPEN HOUSE SATURDAY & SUNDAY 2PM TO 3:30PM ANY AND ALL OFFERS DUE BY TUESDAY AT 2PM
This property is off market, which means it's not currently listed for sale or rent on Zillow. This may be different from what's available on other websites or public sources.

