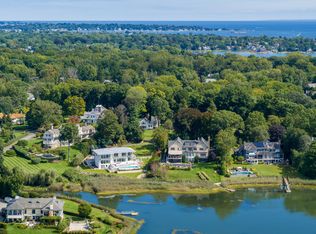Elegant, renovated five-bedroom Colonial graces one private, manicured acre with pool, hot tub and built-in grill on quiet cul-de-sac offering deeded water access, ideal for kayaking/paddle boarding. 2019 updates include remodeled kitchen open to family room, adjacent dining room highlighting new windows overlooking picturesque setting and sliding doors to backyard from all main rooms. Showcases double height entry, expansive living room with fireplace, family room with wet bar, center island in chef's kitchen, mudroom, two half baths and attached two-car garage. Second floor features master suite with office; two en-suite bedrooms and separate wing with homework room, two bedrooms and Jack/Jill bath. With lower level play/rec room. Walk to trains, school and bike to Tod's Point.
This property is off market, which means it's not currently listed for sale or rent on Zillow. This may be different from what's available on other websites or public sources.
