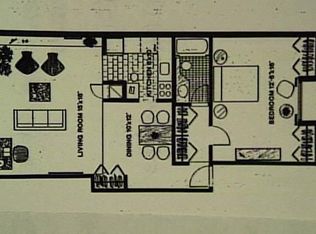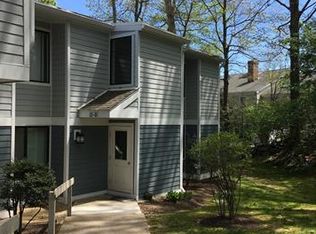Sold for $215,000
$215,000
15 Carpenter Close, Ridgefield, CT 06877
1beds
920sqft
Condominium
Built in 1970
-- sqft lot
$335,200 Zestimate®
$234/sqft
$2,408 Estimated rent
Home value
$335,200
$312,000 - $362,000
$2,408/mo
Zestimate® history
Loading...
Owner options
Explore your selling options
What's special
Casagmo condominium provides a wonderful just off Main street location for residents to enjoy all the activities available from this walk to town location. This unit is located in the Building closest to Main street-easy walk to concerts in the Park, Movie theater, library or downtown for dinner. Also very close to the Casagmo pool and clubhouse/gym. This Upper End unit has a Loft, which is rare and is nice for storage.(Ladder is steep so use caution).The vaulted ceilings give a sense of more space as well as the nice open concept living/dining room. The end units enjoy the benefit of an additional kitchen & bathroom window for more light. The view from this unit is out to green space in the front. This unit had newer flooring put in at some point, and a bath fitter unit installed to freshen up the combination tub and shower. The refrigerator is newer and the owner at some point replaced the stove. The large bedroom has two generously sized closets. Heat and Hot Water are included in common charges. The hallways have undergone a complete remodel-carpeting, flooring, lighting, and mailboxes. Easy, Convenient parking space #13. There is no information on the furnace or AC unit. Unit Sold As Is. There is an assessment balance due of approx. $10,652.63 or $157.44/month ending in August 2030- this was for all new siding, gutters, roofs, railings. OFFFERS- made out to Anne L. Willett Trust.****Buyer is obligated to DEPOSIT 2 MONTHS COMMON CHARGE into capital fund at closing.
Zillow last checked: 8 hours ago
Listing updated: July 09, 2024 at 08:19pm
Listed by:
Lori Egan 203-942-8055,
Keller Williams Realty 203-438-9494
Bought with:
Tenaira Greene, RES.0825015
BHGRE Shore & Country
Source: Smart MLS,MLS#: 170600886
Facts & features
Interior
Bedrooms & bathrooms
- Bedrooms: 1
- Bathrooms: 1
- Full bathrooms: 1
Bedroom
- Features: Engineered Wood Floor
- Level: Upper
- Area: 192 Square Feet
- Dimensions: 12 x 16
Bathroom
- Features: Tub w/Shower, Tile Floor
- Level: Upper
Dining room
- Features: Dining Area, Engineered Wood Floor
- Level: Upper
- Area: 100 Square Feet
- Dimensions: 10 x 10
Kitchen
- Features: Vaulted Ceiling(s)
- Level: Upper
- Area: 80 Square Feet
- Dimensions: 8 x 10
Living room
- Features: Cathedral Ceiling(s), Engineered Wood Floor
- Level: Upper
- Area: 270 Square Feet
- Dimensions: 15 x 18
Loft
- Level: Upper
- Area: 100 Square Feet
- Dimensions: 10 x 10
Heating
- Forced Air, Natural Gas
Cooling
- Central Air
Appliances
- Included: Gas Range, Refrigerator, Dishwasher, Water Heater, Gas Water Heater
- Laundry: Common Area
Features
- Open Floorplan
- Basement: None
- Attic: None
- Has fireplace: No
- Common walls with other units/homes: End Unit
Interior area
- Total structure area: 920
- Total interior livable area: 920 sqft
- Finished area above ground: 920
Property
Parking
- Total spaces: 1
- Parking features: Assigned
Features
- Stories: 1
- Exterior features: Rain Gutters, Lighting, Sidewalk, Tennis Court(s)
- Has private pool: Yes
- Pool features: In Ground
Lot
- Features: Wooded
Details
- Parcel number: 277964
- Zoning: MFDD
Construction
Type & style
- Home type: Condo
- Architectural style: Ranch
- Property subtype: Condominium
- Attached to another structure: Yes
Materials
- HardiPlank Type
Condition
- New construction: No
- Year built: 1970
Utilities & green energy
- Sewer: Public Sewer
- Water: Public
- Utilities for property: Cable Available
Community & neighborhood
Community
- Community features: Basketball Court, Golf, Library, Medical Facilities, Park, Public Rec Facilities, Shopping/Mall, Tennis Court(s)
Location
- Region: Ridgefield
- Subdivision: Village Center
HOA & financial
HOA
- Has HOA: Yes
- HOA fee: $354 monthly
- Amenities included: Basketball Court, Clubhouse, Pool, Tennis Court(s), Management
- Services included: Maintenance Grounds, Trash, Snow Removal, Heat, Hot Water, Pool Service, Insurance
Price history
| Date | Event | Price |
|---|---|---|
| 10/31/2023 | Sold | $215,000-10.4%$234/sqft |
Source: | ||
| 10/26/2023 | Pending sale | $240,000$261/sqft |
Source: | ||
| 10/3/2023 | Listed for sale | $240,000+42.2%$261/sqft |
Source: | ||
| 4/28/2012 | Listing removed | $168,800$183/sqft |
Source: Keller Williams Realty #98522212 Report a problem | ||
| 12/8/2011 | Listed for sale | $168,800+90.7%$183/sqft |
Source: Keller Williams Realty #98522212 Report a problem | ||
Public tax history
| Year | Property taxes | Tax assessment |
|---|---|---|
| 2025 | $3,660 +23.7% | $133,630 +19% |
| 2024 | $2,959 +2.1% | $112,280 |
| 2023 | $2,898 +13.5% | $112,280 +25% |
Find assessor info on the county website
Neighborhood: 06877
Nearby schools
GreatSchools rating
- 9/10Veterans Park Elementary SchoolGrades: K-5Distance: 0.5 mi
- 9/10East Ridge Middle SchoolGrades: 6-8Distance: 0.7 mi
- 10/10Ridgefield High SchoolGrades: 9-12Distance: 3.4 mi
Schools provided by the listing agent
- Elementary: Veterans Park
- Middle: East Ridge
- High: Ridgefield
Source: Smart MLS. This data may not be complete. We recommend contacting the local school district to confirm school assignments for this home.
Get pre-qualified for a loan
At Zillow Home Loans, we can pre-qualify you in as little as 5 minutes with no impact to your credit score.An equal housing lender. NMLS #10287.
Sell with ease on Zillow
Get a Zillow Showcase℠ listing at no additional cost and you could sell for —faster.
$335,200
2% more+$6,704
With Zillow Showcase(estimated)$341,904

