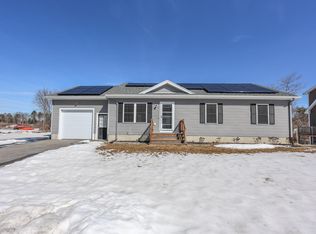Closed
Listed by:
Brad Bosse,
EXP Realty Cell:603-801-1838
Bought with: Carey Giampa, LLC/Rye
$465,000
15 Carole Court, Rochester, NH 03868
2beds
1,739sqft
Ranch
Built in 2025
10,019 Square Feet Lot
$478,300 Zestimate®
$267/sqft
$2,684 Estimated rent
Home value
$478,300
$440,000 - $517,000
$2,684/mo
Zestimate® history
Loading...
Owner options
Explore your selling options
What's special
STUNNING ROCHESTER NEW CONSTRUCTION, WELCOME HOME! This beautifully crafted 2BR/2BA split-level home is designed for modern comfort and convenience. Featuring an open-concept layout, the main level boasts a bright and airy living space with vaulted ceilings and stunning vinyl plank flooring throughout. The living area is a blank canvas for any layout. Perfect for the budding chef, this home has a stylish kitchen with granite countertops, large island, stainless steel appliances, and a dining area leading to a large deck, perfect for outdoor entertaining. The primary suite offers a spacious retreat with an en-suite bath, while the second bedroom, bonus room and additional full bath provide ample space for guests or family. Need more room? The finished lower level is an ideal for an additional bedroom, potential in-law, gym, or extra living space, plus a walkout to the massive backyard. This home is equipped with a tankless water heater and it's plumbed for an additional bathroom in the finished basement, as well as wired for future installation of mini splits throughout! A 2-car garage adds practicality, and the home's energy-efficient features ensure year-round comfort. Nestled in a convenient corner lot with easy access to shopping, dining, and major highways, this brand-new home is a must-see! Don’t miss this fantastic opportunity in a highly sought after new construction community. YOU'RE DREAM HOME AWAITS! Open House's SAT 4/26 from 11-12:30pm & SUN 4/27 from 12-1:30pm.
Zillow last checked: 8 hours ago
Listing updated: May 23, 2025 at 08:18am
Listed by:
Brad Bosse,
EXP Realty Cell:603-801-1838
Bought with:
Lauren Stone
Carey Giampa, LLC/Rye
Source: PrimeMLS,MLS#: 5037462
Facts & features
Interior
Bedrooms & bathrooms
- Bedrooms: 2
- Bathrooms: 2
- Full bathrooms: 2
Heating
- Natural Gas, Hot Water
Cooling
- None
Appliances
- Included: Dishwasher, Microwave, Electric Range, Refrigerator
- Laundry: 1st Floor Laundry
Features
- Ceiling Fan(s), Dining Area, Kitchen Island, Primary BR w/ BA, Natural Light, Vaulted Ceiling(s), Walk-In Closet(s)
- Flooring: Carpet, Vinyl Plank
- Basement: Finished,Walk-Out Access
Interior area
- Total structure area: 1,739
- Total interior livable area: 1,739 sqft
- Finished area above ground: 1,163
- Finished area below ground: 576
Property
Parking
- Total spaces: 2
- Parking features: Paved, Driveway, Garage
- Garage spaces: 2
- Has uncovered spaces: Yes
Features
- Levels: Two
- Stories: 2
- Exterior features: Deck
Lot
- Size: 10,019 sqft
- Features: Corner Lot
Details
- Parcel number: RCHEM0107B0054L0005
- Zoning description: R1
Construction
Type & style
- Home type: SingleFamily
- Architectural style: Raised Ranch
- Property subtype: Ranch
Materials
- Wood Frame, Vinyl Siding
- Foundation: Concrete
- Roof: Asphalt Shingle
Condition
- New construction: Yes
- Year built: 2025
Utilities & green energy
- Electric: 200+ Amp Service, Circuit Breakers
- Sewer: Public Sewer
- Utilities for property: Cable Available
Community & neighborhood
Security
- Security features: HW/Batt Smoke Detector
Location
- Region: Rochester
Other
Other facts
- Road surface type: Paved
Price history
| Date | Event | Price |
|---|---|---|
| 5/23/2025 | Sold | $465,000+3.4%$267/sqft |
Source: | ||
| 4/27/2025 | Contingent | $449,900$259/sqft |
Source: | ||
| 4/23/2025 | Listed for sale | $449,900$259/sqft |
Source: | ||
Public tax history
| Year | Property taxes | Tax assessment |
|---|---|---|
| 2024 | $5,327 +9245.6% | $358,700 +16204.5% |
| 2023 | $57 +1.8% | $2,200 |
| 2022 | $56 +3.7% | $2,200 |
Find assessor info on the county website
Neighborhood: 03868
Nearby schools
GreatSchools rating
- 4/10East Rochester SchoolGrades: PK-5Distance: 0.1 mi
- 3/10Rochester Middle SchoolGrades: 6-8Distance: 3.4 mi
- NABud Carlson AcademyGrades: 9-12Distance: 2 mi
Schools provided by the listing agent
- Elementary: Rochester School
- Middle: Rochester Middle School
- High: Spaulding High School
- District: Rochester
Source: PrimeMLS. This data may not be complete. We recommend contacting the local school district to confirm school assignments for this home.

Get pre-qualified for a loan
At Zillow Home Loans, we can pre-qualify you in as little as 5 minutes with no impact to your credit score.An equal housing lender. NMLS #10287.
