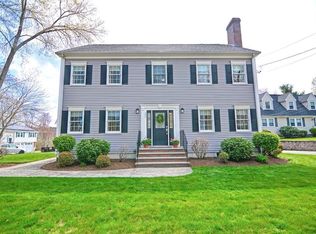Sold for $970,000 on 08/19/24
$970,000
15 Carlin Rd, Waltham, MA 02451
3beds
2,477sqft
Single Family Residence
Built in 1981
0.34 Acres Lot
$980,600 Zestimate®
$392/sqft
$4,373 Estimated rent
Home value
$980,600
$902,000 - $1.07M
$4,373/mo
Zestimate® history
Loading...
Owner options
Explore your selling options
What's special
Move right into this 2500-square-foot contemporary multi-level home, featuring three bedrooms, two and a half baths (including a Jacuzzi tub), hardwood flooring throughout, an attached garage with direct entry, and a spacious fenced-in lot of approximately 15,000 square feet on a quiet dead-end street. The property boasts a gourmet granite kitchen with custom cabinets, stainless steel appliances, a large island, and a cathedral ceiling in the open living/dining area. The enormous fireplaced family room includes a sliding door leading to an oversized deck and a meticulously manicured yard, making it ideal for hosting gatherings. Located on the Lexington line, this home offers easy access to Route 95 and Route 2, making it a prime location for convenience and accessibility.
Zillow last checked: 8 hours ago
Listing updated: August 20, 2024 at 07:33am
Listed by:
John Saleh 617-775-0894,
Centre Realty Group 617-332-0077
Bought with:
Cathleen L. Lane
Gibson Sotheby's International Realty
Source: MLS PIN,MLS#: 73243634
Facts & features
Interior
Bedrooms & bathrooms
- Bedrooms: 3
- Bathrooms: 3
- Full bathrooms: 2
- 1/2 bathrooms: 1
Primary bedroom
- Features: Bathroom - Full, Closet, Flooring - Hardwood
- Level: Second
Bedroom 2
- Features: Closet, Flooring - Hardwood
- Level: Second
Bedroom 3
- Features: Closet, Flooring - Hardwood
- Level: Second
Bathroom 1
- Features: Bathroom - Full, Bathroom - Tiled With Tub & Shower, Closet - Linen, Flooring - Stone/Ceramic Tile, Jacuzzi / Whirlpool Soaking Tub
- Level: Second
Bathroom 2
- Features: Bathroom - Full, Bathroom - Tiled With Shower Stall, Closet - Linen, Flooring - Stone/Ceramic Tile
- Level: Second
Bathroom 3
- Features: Bathroom - Half, Flooring - Stone/Ceramic Tile
- Level: First
Dining room
- Features: Cathedral Ceiling(s), Closet, Flooring - Hardwood
- Level: First
Family room
- Features: Ceiling Fan(s), Closet, Flooring - Hardwood, Deck - Exterior, Exterior Access
- Level: First
Kitchen
- Features: Skylight, Cathedral Ceiling(s), Flooring - Hardwood, Countertops - Stone/Granite/Solid, Kitchen Island
- Level: First
Living room
- Features: Cathedral Ceiling(s), Flooring - Hardwood
- Level: First
Heating
- Forced Air, Baseboard, Fireplace(s)
Cooling
- Wall Unit(s), Dual
Appliances
- Laundry: In Basement, Electric Dryer Hookup
Features
- Slider, Den
- Flooring: Hardwood, Flooring - Wood
- Basement: Partial
- Number of fireplaces: 1
- Fireplace features: Living Room
Interior area
- Total structure area: 2,477
- Total interior livable area: 2,477 sqft
Property
Parking
- Total spaces: 8
- Parking features: Attached, Garage Door Opener, Paved Drive, Off Street
- Attached garage spaces: 1
- Uncovered spaces: 7
Features
- Patio & porch: Deck - Exterior, Deck
- Exterior features: Deck
Lot
- Size: 0.34 Acres
Details
- Parcel number: 826998
- Zoning: 1
Construction
Type & style
- Home type: SingleFamily
- Architectural style: Contemporary
- Property subtype: Single Family Residence
Materials
- Frame
- Foundation: Concrete Perimeter
- Roof: Shingle
Condition
- Year built: 1981
Utilities & green energy
- Electric: 200+ Amp Service
- Sewer: Public Sewer
- Water: Public
- Utilities for property: for Electric Range, for Electric Dryer
Community & neighborhood
Location
- Region: Waltham
Price history
| Date | Event | Price |
|---|---|---|
| 8/19/2024 | Sold | $970,000-2%$392/sqft |
Source: MLS PIN #73243634 Report a problem | ||
| 7/4/2024 | Contingent | $990,000$400/sqft |
Source: MLS PIN #73243634 Report a problem | ||
| 6/19/2024 | Price change | $990,000-0.8%$400/sqft |
Source: MLS PIN #73243634 Report a problem | ||
| 5/29/2024 | Listed for sale | $998,000+36.7%$403/sqft |
Source: MLS PIN #73243634 Report a problem | ||
| 11/2/2018 | Sold | $730,000-2.5%$295/sqft |
Source: Public Record Report a problem | ||
Public tax history
| Year | Property taxes | Tax assessment |
|---|---|---|
| 2025 | $9,123 +10.4% | $929,000 +8.4% |
| 2024 | $8,263 +3% | $857,200 +10.2% |
| 2023 | $8,026 -0.2% | $777,700 +7.7% |
Find assessor info on the county website
Neighborhood: 02451
Nearby schools
GreatSchools rating
- 8/10Douglas Macarthur Elementary SchoolGrades: K-5Distance: 0.9 mi
- 7/10John F Kennedy Middle SchoolGrades: 6-8Distance: 1.7 mi
- 3/10Waltham Sr High SchoolGrades: 9-12Distance: 1.9 mi
Get a cash offer in 3 minutes
Find out how much your home could sell for in as little as 3 minutes with a no-obligation cash offer.
Estimated market value
$980,600
Get a cash offer in 3 minutes
Find out how much your home could sell for in as little as 3 minutes with a no-obligation cash offer.
Estimated market value
$980,600
