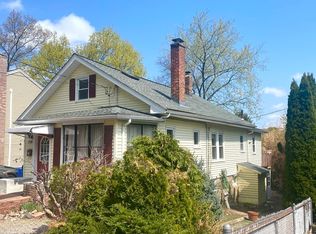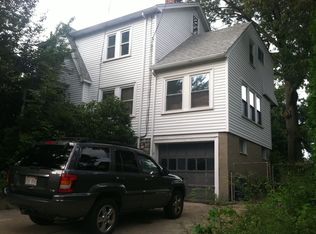Gorgeous Cape style house located in the Highlands neighborhood. This lovely home features 3 living levels. The main level has an updated eat-in kitchen w/ skylight, formal dining room, formal living room, a bedroom & a full bath. The second floor offers 2 bedrooms & a full bath. Lower level features a finished family room w/ wood burning stove, a separate playroom/ office & an oversized 3 season sun room leading to the fenced yard, patio & garden areas. Roman garden in the back yard, stone garden/ flower beds in front yard & veggie garden on the side. Detached garage for one car (possibly two car) parking and excellent storage. Additional driveway parking. New roof on house and garage 2019. Close to restaurants, shops & more on Moody St. & Main St. Short walk to Prospect Hill Park walking trails, recreation areas & breath taking views of Boston. Please note, there is a virtual tour link attached to MLS with additional info, interactive floor plans etc.
This property is off market, which means it's not currently listed for sale or rent on Zillow. This may be different from what's available on other websites or public sources.

