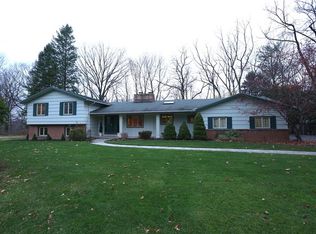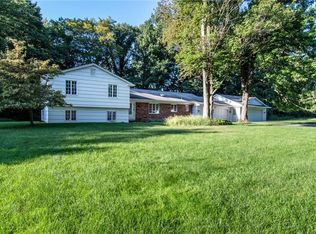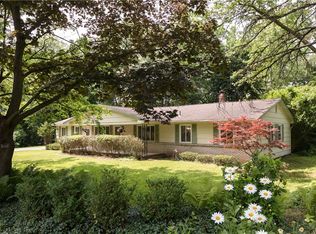Stunning awaits your arrival on Canyon Trail to this 4/5 bed, 3.5 bath! Location convenient to everything! Step into an updated "HGTV" inspired gorgeous home. Freshly painted exterior & interior. New flooring on entire first floor, radiant heat floors in parts. Remodeled kitchen w/ quartz counter tops, high end chef friendly SS appliances, subway tile back splash & skylight. Wood burning fireplace for "grilled" meals. Kitchen dining for quick snacks or breakfast. Formal dining room can easily seat 8-10 comfortably. Step out through french doors to the patio w/ covered pergola overlooking the valley. Living room is complete w/ wood burning fireplace Flex space off back hallway could easily be a 5th bedroom or in home office w/ private entrance. Step down to the "in law" suite w/ a new galley kitchen, private full bath, bedroom & living room w/ wood burning fireplace- private entry from back. 3 generous bedrooms on 2nd floor- remodeled master bath! Main bath is ready for your designer concepts. Basement w/ laundry & part. finished space. New boiler system 2022. New 200 amp electrical panel. Delayed negotiations 4/18/22 at 11am. Post possession needed until 8-1-22. OH Sat 12-130pm.
This property is off market, which means it's not currently listed for sale or rent on Zillow. This may be different from what's available on other websites or public sources.


