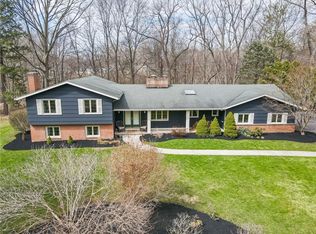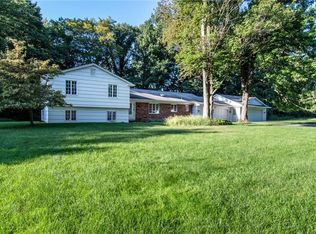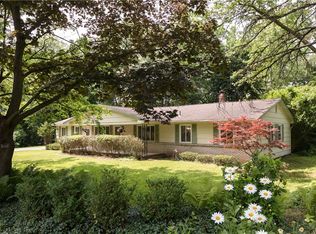Outstanding home in Penfield with an unforgettable view! Close to expressways, shopping and Ellison Park! Winter neighboring water view; overlook the canyon from the stunning wooden structure gazebo. Beautifully landscaped patio overlooking the woods and a massive side yard w/ flat land. Inside you will fall in love with the updated cherry kitchen featuring a fireplace. Formal living w/ Fireplace & Dining. Lower level family room with gleaming hardwoods and another fireplace with an oversized brick hearth. Four bedrooms. 3.5 Baths. Wet Bar room! Large dedicated office area all set up for your home office with a view of the backyard as well as as a separate exterior entrance. Dead end street with a total of 8 homes. You will love the feel of this unique home and rarely available opportunity to live in a dream house!
This property is off market, which means it's not currently listed for sale or rent on Zillow. This may be different from what's available on other websites or public sources.


