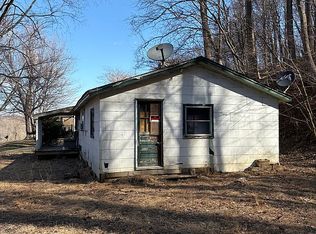Sold for $235,500
$235,500
15 Cannery Loop, Lovingston, VA 22949
4beds
1,822sqft
Single Family Residence
Built in 1950
4.28 Acres Lot
$341,500 Zestimate®
$129/sqft
$2,258 Estimated rent
Home value
$341,500
$311,000 - $376,000
$2,258/mo
Zestimate® history
Loading...
Owner options
Explore your selling options
What's special
Welcome to this charming 3-bedroom, 2-bathroom brick home that effortlessly combines classic elegance with contemporary style. As you step inside, you'll be greeted by the warm ambiance of the spacious living area, featuring newly installed flooring that flows seamlessly throughout the home. The heart of this home is the stunning kitchen, where gleaming quartz countertops complement the brand-new cabinets, creating a modern culinary oasis that's perfect for entertaining and daily life alike. The sunny sunroom off of the main living area is the perfect place to enjoy a morning cup of coffee. Don't miss the opportunity to make this beautifully renovated 3-bedroom, 2-bathroom house your own. Schedule a viewing today and experience the perfect blend of classic charm and modern convenience!
Zillow last checked: 8 hours ago
Listing updated: October 02, 2023 at 05:46am
Listed by:
Stacy Powell 434-444-1983 stacybpowell@gmail.com,
Legacy Realty
Bought with:
OUT OF AREA BROKER
OUT OF AREA BROKER
Source: LMLS,MLS#: 348078 Originating MLS: Lynchburg Board of Realtors
Originating MLS: Lynchburg Board of Realtors
Facts & features
Interior
Bedrooms & bathrooms
- Bedrooms: 4
- Bathrooms: 2
- Full bathrooms: 2
Primary bedroom
- Level: Second
- Area: 199.5
- Dimensions: 13.3 x 15
Bedroom
- Dimensions: 0 x 0
Bedroom 2
- Level: Second
- Area: 147.32
- Dimensions: 12.7 x 11.6
Bedroom 3
- Level: First
- Area: 114.48
- Dimensions: 10.8 x 10.6
Bedroom 4
- Level: First
- Area: 118.77
- Dimensions: 10.7 x 11.1
Bedroom 5
- Area: 0
- Dimensions: 0 x 0
Dining room
- Area: 0
- Dimensions: 0 x 0
Family room
- Area: 0
- Dimensions: 0 x 0
Great room
- Area: 0
- Dimensions: 0 x 0
Kitchen
- Level: First
- Area: 130
- Dimensions: 13 x 10
Living room
- Level: First
- Area: 188.02
- Dimensions: 15.8 x 11.9
Office
- Area: 0
- Dimensions: 0 x 0
Heating
- Heat Pump
Cooling
- Heat Pump
Appliances
- Included: Electric Range, Refrigerator, Electric Water Heater
- Laundry: In Basement, Dryer Hookup, Washer Hookup
Features
- Main Level Bedroom
- Flooring: Carpet, Vinyl Plank
- Basement: Exterior Entry,Full,Walk-Out Access
- Attic: Access
- Number of fireplaces: 1
- Fireplace features: 1 Fireplace
Interior area
- Total structure area: 1,822
- Total interior livable area: 1,822 sqft
- Finished area above ground: 1,822
- Finished area below ground: 0
Property
Parking
- Parking features: Garage
- Has garage: Yes
Features
- Levels: Two
- Stories: 2
- Exterior features: Garden
Lot
- Size: 4.28 Acres
Details
- Parcel number: 5812
Construction
Type & style
- Home type: SingleFamily
- Architectural style: Two Story
- Property subtype: Single Family Residence
Materials
- Brick
- Roof: Shingle
Condition
- Year built: 1950
Utilities & green energy
- Sewer: Septic Tank
- Water: Well
Community & neighborhood
Location
- Region: Lovingston
Price history
| Date | Event | Price |
|---|---|---|
| 9/29/2023 | Sold | $235,500+2.4%$129/sqft |
Source: | ||
| 9/13/2023 | Pending sale | $229,900$126/sqft |
Source: | ||
| 9/11/2023 | Listed for sale | $229,900+253.7%$126/sqft |
Source: | ||
| 5/18/2023 | Sold | $65,000$36/sqft |
Source: Public Record Report a problem | ||
Public tax history
| Year | Property taxes | Tax assessment |
|---|---|---|
| 2023 | $1,091 | $167,900 |
| 2022 | $1,091 | $167,900 |
Find assessor info on the county website
Neighborhood: 22949
Nearby schools
GreatSchools rating
- 7/10Rockfish River Elementary SchoolGrades: PK-5Distance: 11.9 mi
- 8/10Nelson Middle SchoolGrades: 6-8Distance: 3.2 mi
- 4/10Nelson County High SchoolGrades: 9-12Distance: 3.3 mi

Get pre-qualified for a loan
At Zillow Home Loans, we can pre-qualify you in as little as 5 minutes with no impact to your credit score.An equal housing lender. NMLS #10287.
