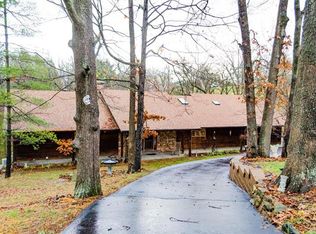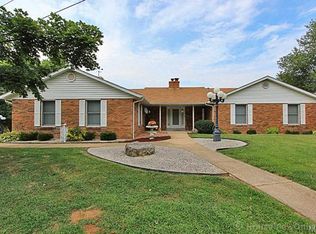What a hidden treasure!!This 5 bed/3 bath Ranch home situated on 3 acres in Jefferson R-7 Schools won't last long!No HOA fees, private lot that backs to woods.A statement of "Traditional Elegance" greets you from the moment you drive up to 15 Canepa Estates.Grand foyer entry, soaring cathedral ceilings,grand fireplace,hard wood floors,formal dining room this home is classy.The floor plan & space is ideal,with just a few cosmetic personal touches this home could be everything you dreamed of, WHY BUILD?! Three large bedrooms on the main level with newer carpet & large closets.The master bedroom suite is fit for Royalty with double closets,double vanity sinks and a jetted tub and separate shower!The kitchen was designed with entertaining in mind,with breakfast bar and kitchen dining & a lovely screened in deck off the kitchen.The Walk-out LL boasts a Family Room wired for surround sound(currently staged as a bedroom)plus two more bedrooms,large full bathroom,& a workshop.Roof 2.5 yrs new
This property is off market, which means it's not currently listed for sale or rent on Zillow. This may be different from what's available on other websites or public sources.

