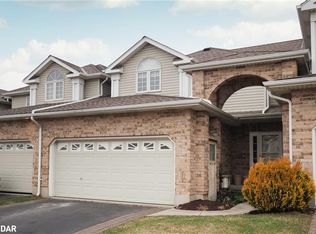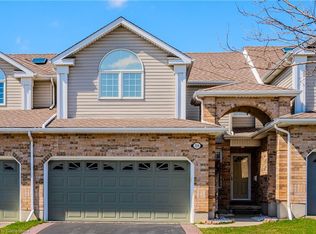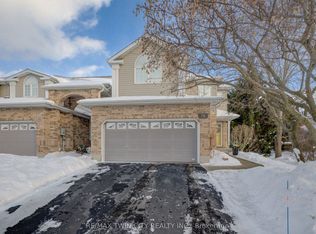Sold for $848,000
C$848,000
15 Candle Cres, Kitchener, ON N2P 2K7
3beds
1,867sqft
Row/Townhouse, Residential
Built in ----
4,622.08 Square Feet Lot
$-- Zestimate®
C$454/sqft
C$2,881 Estimated rent
Home value
Not available
Estimated sales range
Not available
$2,881/mo
Loading...
Owner options
Explore your selling options
What's special
Welcome to 15 Candle Crescent, Kitchener Nestled in the exclusive and sought-after Deer Ridge neighborhood, this beautifully maintained end-unit executive townhome offers the perfect blend of privacy, comfort, and upscale living. Featuring a spacious open-concept layout, this home features soaring ceilings, hardwood floors, and large sun-filled windows that enhance the airy, inviting atmosphere. The main floor boasts a formal dining area with vaulted ceilings, a bright front office or den, and a cozy living room that flows into a well-appointed kitchen with stainless steel appliances. Walk out to your covered rear patio and enjoy the professionally landscaped backyard that backs onto mature trees for added privacy. Upstairs, you'll find generously sized bedrooms including a serene primary suite with a walk-in closet and ensuite bath. The double car garage and wide driveway provide ample parking. Located minutes from Deer Ridge Golf Club, the 401, and all amenities, this rare offering combines convenience with elegance perfect for down sizers, professionals, or families looking to move into one of Kitchener's most prestigious communities.
Zillow last checked: 8 hours ago
Listing updated: August 20, 2025 at 10:22pm
Listed by:
Paul Ilic, Broker of Record,
Global Platinum Realty Inc.
Source: ITSO,MLS®#: 40744599Originating MLS®#: Cornerstone Association of REALTORS®
Facts & features
Interior
Bedrooms & bathrooms
- Bedrooms: 3
- Bathrooms: 4
- Full bathrooms: 2
- 1/2 bathrooms: 2
- Main level bathrooms: 1
Other
- Level: Second
Bedroom
- Level: Second
Bedroom
- Level: Lower
Bathroom
- Features: 2-Piece
- Level: Basement
Bathroom
- Features: 2-Piece
- Level: Main
Bathroom
- Features: 4-Piece
- Level: Second
Bathroom
- Features: 3-Piece
- Level: Second
Breakfast room
- Level: Main
Den
- Level: Second
Dining room
- Level: Main
Great room
- Level: Main
Kitchen
- Level: Main
Laundry
- Level: Main
Living room
- Level: Main
Recreation room
- Level: Basement
Heating
- Forced Air
Cooling
- Central Air
Appliances
- Included: Water Heater
Features
- Auto Garage Door Remote(s), Central Vacuum
- Basement: Full,Finished
- Has fireplace: No
Interior area
- Total structure area: 1,867
- Total interior livable area: 1,867 sqft
- Finished area above ground: 1,867
Property
Parking
- Total spaces: 4
- Parking features: Attached Garage, Private Drive Double Wide
- Attached garage spaces: 2
- Uncovered spaces: 2
Features
- Waterfront features: River/Stream
- Frontage type: East
- Frontage length: 37.03
Lot
- Size: 4,622 sqft
- Dimensions: 37.03 x 124.82
- Features: Urban, Near Golf Course, Highway Access, Quiet Area, School Bus Route, Schools, Shopping Nearby, Skiing
Details
- Parcel number: 227320388
- Zoning: R3
Construction
Type & style
- Home type: Townhouse
- Architectural style: Two Story
- Property subtype: Row/Townhouse, Residential
- Attached to another structure: Yes
Materials
- Brick Veneer, Vinyl Siding
- Roof: Asphalt Shing
Condition
- 16-30 Years
- New construction: No
Utilities & green energy
- Sewer: Sewer (Municipal)
- Water: Municipal, Municipal-Metered
Community & neighborhood
Location
- Region: Kitchener
Price history
| Date | Event | Price |
|---|---|---|
| 8/21/2025 | Sold | C$848,000C$454/sqft |
Source: ITSO #40744599 Report a problem | ||
Public tax history
Tax history is unavailable.
Neighborhood: Pioneer Town West
Nearby schools
GreatSchools rating
No schools nearby
We couldn't find any schools near this home.


