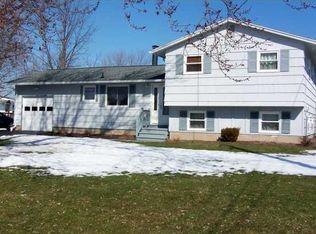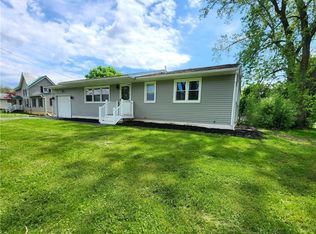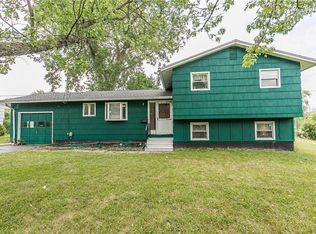Charming 3-Bedroom Rental in Quiet Neighborhood Perfect for Students or a Family Welcome to your new home! This spacious and well-maintained 3-bedroom, 2-bathroom house is located in a peaceful neighborhood ideal for students or a family. Enjoy a bright living area, fully equipped kitchen, private backyard, and dedicated parking. Just minutes from local schools, public transportation, shops, and parks. Quiet, safe, and move-in ready! Prime location 3 Bedrooms | 2 Bathrooms Off-street parking with garage Available August 1st -- schedule a viewing today! Owner pays for water, trash/recycling, and lawn care. Renter pays for RGE bill (gas/electric), and Internet and cable if they choose.
This property is off market, which means it's not currently listed for sale or rent on Zillow. This may be different from what's available on other websites or public sources.


