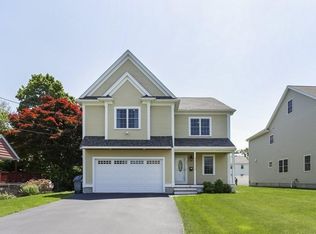Sold for $916,000
$916,000
15 Calvin St, Lexington, MA 02420
2beds
816sqft
Single Family Residence
Built in 1950
6,300 Square Feet Lot
$916,700 Zestimate®
$1,123/sqft
$3,118 Estimated rent
Home value
$916,700
$843,000 - $990,000
$3,118/mo
Zestimate® history
Loading...
Owner options
Explore your selling options
What's special
This charming Cape is a wonderful opportunity to live in a desirable Lexington neighborhood close to schools, playgrounds, bus stops, and with convenient highway access. The interior has just been freshly painted from top to bottom, with newly refinished hardwood floors, creating a welcoming and move-in ready atmosphere. The sunlit living room is perfect for casual, comfortable living with a large picture window and a wood burning fireplace. The sunny and cheerful kitchen is inviting with white cabinetry, built-in microwave, chair rail, and a dining area. Step out onto the deck with a covered area overlooking the large, level backyard. The bathroom offers an updated vanity and a tiled tub/shower. So much versatility with a spacious second level loft area, a blank canvas awaiting your design ideas but for now offers a private retreat. The freshly painted basement with the laundry area is perfect for all your storage needs and also offers future expansion potential. Welcome to Lexington!
Zillow last checked: 8 hours ago
Listing updated: June 12, 2025 at 06:14am
Listed by:
Danielle Fleming 617-997-9145,
MA Properties 844-962-7767
Bought with:
David Sohn
Stuart St James, Inc.
Source: MLS PIN,MLS#: 73354283
Facts & features
Interior
Bedrooms & bathrooms
- Bedrooms: 2
- Bathrooms: 1
- Full bathrooms: 1
Primary bedroom
- Features: Closet, Flooring - Hardwood, Lighting - Overhead
- Level: First
- Area: 144
- Dimensions: 12 x 12
Bedroom 2
- Features: Closet, Flooring - Hardwood, Lighting - Overhead
- Level: First
- Area: 144
- Dimensions: 12 x 12
Bathroom 1
- Features: Bathroom - Tiled With Tub & Shower, Flooring - Stone/Ceramic Tile
- Level: First
- Area: 40
- Dimensions: 8 x 5
Kitchen
- Features: Flooring - Stone/Ceramic Tile, Dining Area, Chair Rail, Exterior Access
- Level: First
- Area: 144
- Dimensions: 12 x 12
Living room
- Features: Flooring - Hardwood, Window(s) - Picture
- Level: First
- Area: 176
- Dimensions: 16 x 11
Heating
- Steam, Oil
Cooling
- None
Appliances
- Included: Gas Water Heater, Tankless Water Heater, Range, Disposal, Microwave, Refrigerator
- Laundry: Electric Dryer Hookup, Washer Hookup, In Basement
Features
- Flooring: Tile, Hardwood
- Windows: Screens
- Basement: Interior Entry,Bulkhead,Concrete,Unfinished
- Number of fireplaces: 1
- Fireplace features: Living Room
Interior area
- Total structure area: 816
- Total interior livable area: 816 sqft
- Finished area above ground: 816
Property
Parking
- Total spaces: 2
- Parking features: Off Street, Driveway
- Uncovered spaces: 2
Features
- Patio & porch: Deck
- Exterior features: Deck, Rain Gutters, Professional Landscaping, Screens
Lot
- Size: 6,300 sqft
- Features: Level
Details
- Parcel number: M:0083 L:000070,558435
- Zoning: RO
Construction
Type & style
- Home type: SingleFamily
- Architectural style: Cape
- Property subtype: Single Family Residence
Materials
- Frame
- Foundation: Concrete Perimeter
- Roof: Shingle
Condition
- Year built: 1950
Utilities & green energy
- Electric: Circuit Breakers
- Sewer: Public Sewer
- Water: Public
Community & neighborhood
Community
- Community features: Public Transportation, Shopping, Park, Walk/Jog Trails, Bike Path, Conservation Area, Highway Access, House of Worship, Public School
Location
- Region: Lexington
Price history
| Date | Event | Price |
|---|---|---|
| 6/12/2025 | Sold | $916,000+14.5%$1,123/sqft |
Source: MLS PIN #73354283 Report a problem | ||
| 4/3/2025 | Listed for sale | $800,000$980/sqft |
Source: MLS PIN #73354283 Report a problem | ||
Public tax history
| Year | Property taxes | Tax assessment |
|---|---|---|
| 2025 | $9,246 +4% | $756,000 +4.1% |
| 2024 | $8,894 +4.1% | $726,000 +10.5% |
| 2023 | $8,541 +4% | $657,000 +10.4% |
Find assessor info on the county website
Neighborhood: 02420
Nearby schools
GreatSchools rating
- 9/10Joseph Estabrook Elementary SchoolGrades: K-5Distance: 0.4 mi
- 9/10Wm Diamond Middle SchoolGrades: 6-8Distance: 1 mi
- 10/10Lexington High SchoolGrades: 9-12Distance: 2.2 mi
Schools provided by the listing agent
- Middle: Diamond Ms
- High: Lexington Hs
Source: MLS PIN. This data may not be complete. We recommend contacting the local school district to confirm school assignments for this home.
Get a cash offer in 3 minutes
Find out how much your home could sell for in as little as 3 minutes with a no-obligation cash offer.
Estimated market value$916,700
Get a cash offer in 3 minutes
Find out how much your home could sell for in as little as 3 minutes with a no-obligation cash offer.
Estimated market value
$916,700
