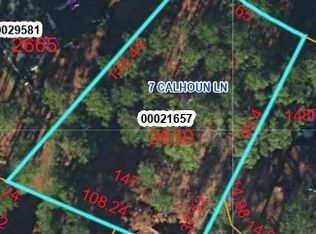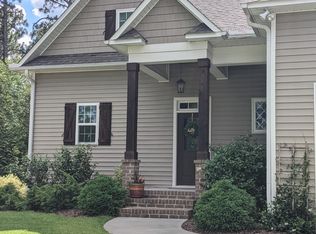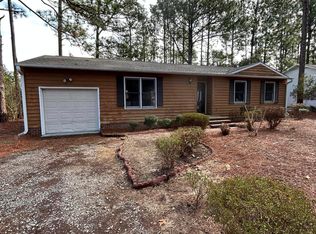Sold for $450,000 on 08/09/24
$450,000
15 Calhoun Lane, Pinehurst, NC 28374
4beds
2,281sqft
Single Family Residence
Built in 2015
871.2 Square Feet Lot
$460,200 Zestimate®
$197/sqft
$2,604 Estimated rent
Home value
$460,200
$405,000 - $525,000
$2,604/mo
Zestimate® history
Loading...
Owner options
Explore your selling options
What's special
ACT QUICKLY! THERE IS SO MUCH TO LOVE ABOUT THIS HOME. LOCATED ON A CUL-DE-SAC ON A BEAUTIFUL STREET IN CONVENIENTLY LOCATED VILLAGE ACRES, THIS 4 BEDROOM HOME OFFERS FLEXIBLE LIVING SPACES INCLUDING A SEPARATE DINING ROOM. WANT A HOME OFFICE? THE UPSTAIRS SPACIOUS BONUS ROOM IS PERFECTLY LOCATED AWAY FROM THE REST OF THE LIVING AREAS. IT IS ALSO IDEAL FOR GUESTS WITH ITS OWN FULL BATHROOM. THE WELL PLANNED FULLY APPLIANCED KITCHEN HAS A BREAKFAST NOOK, GRANITE COUNTERTOPS, WALK IN PANTRY & EASY ACCESS TO THE LAUNDRY ROOM & 2 CAR GARAGE. THE LARGE MASTER BEDROOM HAS A TRAY CEILING & IS WELL APPOINTED WITH A WALK-IN CLOSET & BATHROOM WITH A DOUBLE VANITY, LARGE SHOWER & LINEN CLOSET. BEAUTIFUL WOOD FLOORING RUNS THROUGH THE DOWNSTAIRS LIVING AREAS. THE FENCED IN BACKYARD PROVIDES A FABULOUS STAYCATION WITH A GRILL & BEVERAGE FRIDGE, PAVER PATIO WITH A FIREPIT, & ESTABLISHED FLOWER GARDENS. THE PLAYHOUSE & TRAMPOLINE CAN CONVEY. ALL OF THESE SPECIAL FEATURES & MORE!
Zillow last checked: 8 hours ago
Listing updated: August 09, 2024 at 05:55pm
Listed by:
Sarah O O'Brien 910-690-4236,
Sandhill Realty/Aberdeen
Bought with:
Barbara K Klug, 32202
Pinehurst Area Realty
Source: Hive MLS,MLS#: 100452714 Originating MLS: Mid Carolina Regional MLS
Originating MLS: Mid Carolina Regional MLS
Facts & features
Interior
Bedrooms & bathrooms
- Bedrooms: 4
- Bathrooms: 4
- Full bathrooms: 3
- 1/2 bathrooms: 1
Primary bedroom
- Level: Main
- Dimensions: 14 x 15
Bedroom 2
- Level: Main
- Dimensions: 11 x 12
Bedroom 3
- Level: Main
- Dimensions: 10 x 12
Bedroom 4
- Level: Second
- Dimensions: 12 x 19
Breakfast nook
- Level: Main
- Dimensions: 8 x 12
Dining room
- Level: Main
- Dimensions: 12 x 14
Kitchen
- Level: Main
- Dimensions: 9 x 12
Laundry
- Level: Main
- Dimensions: 6 x 9
Living room
- Level: Main
- Dimensions: 17 x 17
Other
- Description: FOYER
- Dimensions: 12 x 9
Heating
- Heat Pump, Electric
Cooling
- Central Air, Heat Pump
Appliances
- Included: Electric Oven, Built-In Microwave, Refrigerator, Dishwasher
- Laundry: Dryer Hookup, Washer Hookup, Laundry Room
Features
- Master Downstairs, Walk-in Closet(s), Vaulted Ceiling(s), Tray Ceiling(s), Entrance Foyer, Kitchen Island, Ceiling Fan(s), Pantry, Walk-in Shower, Blinds/Shades, Gas Log, Walk-In Closet(s)
- Flooring: Carpet, Tile, Wood
- Has fireplace: Yes
- Fireplace features: Gas Log
Interior area
- Total structure area: 2,281
- Total interior livable area: 2,281 sqft
Property
Parking
- Total spaces: 2
- Parking features: Off Street
Features
- Levels: One and One Half
- Stories: 1
- Patio & porch: Covered, Patio, Porch
- Exterior features: Irrigation System, Gas Grill, Gas Log
- Fencing: Back Yard
Lot
- Size: 871.20 sqft
- Dimensions: 55 x 155.44 x 70 x 63.84 x 152.65
- Features: Cul-De-Sac
Details
- Parcel number: 00029581
- Zoning: R10
- Special conditions: Standard
Construction
Type & style
- Home type: SingleFamily
- Property subtype: Single Family Residence
Materials
- Brick Veneer, Vinyl Siding
- Foundation: Slab
- Roof: Composition
Condition
- New construction: No
- Year built: 2015
Utilities & green energy
- Sewer: Public Sewer
- Water: Public
- Utilities for property: Sewer Available, Water Available
Community & neighborhood
Security
- Security features: Fire Sprinkler System, Smoke Detector(s)
Location
- Region: Pinehurst
- Subdivision: Village Acres
Other
Other facts
- Listing agreement: Exclusive Right To Sell
- Listing terms: Cash,Conventional,FHA,VA Loan
Price history
| Date | Event | Price |
|---|---|---|
| 8/9/2024 | Sold | $450,000-3.2%$197/sqft |
Source: | ||
| 8/8/2024 | Pending sale | $465,000$204/sqft |
Source: | ||
| 7/25/2024 | Contingent | $465,000$204/sqft |
Source: | ||
| 7/23/2024 | Price change | $465,000-3%$204/sqft |
Source: | ||
| 7/13/2024 | Price change | $479,500-2%$210/sqft |
Source: | ||
Public tax history
| Year | Property taxes | Tax assessment |
|---|---|---|
| 2024 | $2,504 -4.2% | $437,380 |
| 2023 | $2,613 +13% | $437,380 -1.5% |
| 2022 | $2,312 -3.5% | $444,000 +60.3% |
Find assessor info on the county website
Neighborhood: 28374
Nearby schools
GreatSchools rating
- 10/10Pinehurst Elementary SchoolGrades: K-5Distance: 1.2 mi
- 6/10West Pine Middle SchoolGrades: 6-8Distance: 4.3 mi
- 5/10Pinecrest High SchoolGrades: 9-12Distance: 2.4 mi
Schools provided by the listing agent
- Elementary: Pinehurst Elementary
- Middle: West Pine Middle
- High: Pinecrest High
Source: Hive MLS. This data may not be complete. We recommend contacting the local school district to confirm school assignments for this home.

Get pre-qualified for a loan
At Zillow Home Loans, we can pre-qualify you in as little as 5 minutes with no impact to your credit score.An equal housing lender. NMLS #10287.
Sell for more on Zillow
Get a free Zillow Showcase℠ listing and you could sell for .
$460,200
2% more+ $9,204
With Zillow Showcase(estimated)
$469,404

