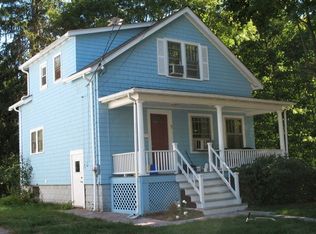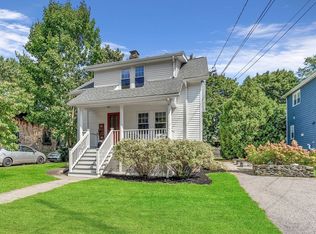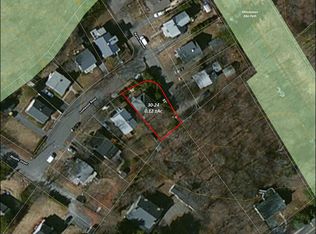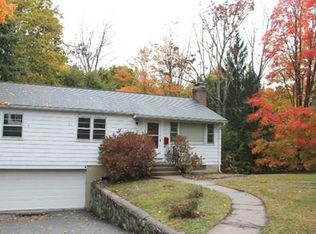Charming Craftsman bungalow with direct access to The Minuteman Bike Way, located in a picturesque setting on a dead end street! Spacious eat-in kitchen, formal dining room, living room, family room with cathedral ceiling, sky lights and gas fireplace, half bath, hardwood flooring, gumwood period detail and high ceilings rounds out the 1st floor. 2nd floor has two bedrooms, full bathroom and eave storage. Laundry and ample storage are presented in the full basement. Additional features include new roof (2015), new gas boiler (2015), new fence (2017), windows (2002), newer hot water tank and gas stove. The exterior gets drenched with natural sunlight and features a relaxing farmers porch, detached garage, ample parking and a large level lot with fenced backyard leading directly out onto the Bike Way! Convenient to the historic town center and green, top notch Lexington public schools, Tower and Great Meadow Parks, Wilson Farm and Routes 2 & 128! Open houses Saturday & Sunday 11:30-1:30.
This property is off market, which means it's not currently listed for sale or rent on Zillow. This may be different from what's available on other websites or public sources.



