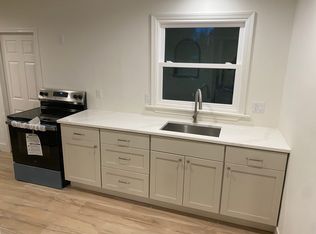Sold for $540,000 on 12/26/23
$540,000
15 Byrd Road, Norwalk, CT 06850
4beds
1,776sqft
Single Family Residence
Built in 1950
0.3 Acres Lot
$806,200 Zestimate®
$304/sqft
$4,198 Estimated rent
Maximize your home sale
Get more eyes on your listing so you can sell faster and for more.
Home value
$806,200
$742,000 - $879,000
$4,198/mo
Zestimate® history
Loading...
Owner options
Explore your selling options
What's special
Fabulous 4 Bedroom, 2 Bath single family home on a third acre level corner lot in sought-after Spring Hill, Norwalk. This home is located in a fantastic neighborhood and can be configured with a separate In-law Apartment with an application to the town. Main level enjoys the easy-living lifestyle of a Ranch with original hardwood floors, 2 Beds, 1 Full Bath, Kitchen, Dining Room and a full Basement with Workshop and Laundry Room. Main level has dedicated private deck accessed through sliders that open to a fully fenced-in private backyard with patio and above ground pool. Easily separated upstairs has Living Room, two Bedrooms and a Full Bath. Upstairs has access through the main house or dedicated entry through private wrap-around deck and has access to the large side yard. Great setup as a 4 Bedroom with 2 Beds up and 2 Beds down. Bring a little bit of love an imagination and get-in on this fantastic opportunity. Sale is "AS IS" and subject to probate approval.
Zillow last checked: 8 hours ago
Listing updated: December 26, 2023 at 11:50am
Listed by:
The Vanderblue Team at Higgins Group,
Brian Appel 646-284-2617,
Higgins Group Real Estate 203-254-9000
Bought with:
Mitchell Stevenson, REB.0751342
William Raveis Real Estate
Source: Smart MLS,MLS#: 170590146
Facts & features
Interior
Bedrooms & bathrooms
- Bedrooms: 4
- Bathrooms: 2
- Full bathrooms: 2
Bedroom
- Features: Hardwood Floor
- Level: Main
Bedroom
- Features: Sliders, Wall/Wall Carpet
- Level: Main
Bedroom
- Features: Wall/Wall Carpet
- Level: Upper
Bathroom
- Features: Tile Floor
- Level: Main
Bathroom
- Features: Tile Floor
- Level: Upper
Kitchen
- Features: Skylight, High Ceilings, Vinyl Floor
- Level: Upper
Kitchen
- Features: Vinyl Floor
- Level: Main
Living room
- Features: French Doors, Engineered Wood Floor
- Level: Upper
Living room
- Features: Hardwood Floor
- Level: Main
Heating
- Baseboard, Forced Air, Hot Water, Zoned, Oil
Cooling
- Wall Unit(s), Window Unit(s)
Appliances
- Included: Electric Range, Range Hood, Refrigerator, Washer, Dryer, Water Heater
- Laundry: Lower Level
Features
- Wired for Data, In-Law Floorplan
- Basement: Full,Interior Entry,Sump Pump
- Attic: None
- Number of fireplaces: 1
Interior area
- Total structure area: 1,776
- Total interior livable area: 1,776 sqft
- Finished area above ground: 1,776
Property
Parking
- Total spaces: 2
- Parking features: Attached, Driveway, Garage Door Opener, Private, Paved, Asphalt
- Attached garage spaces: 2
- Has uncovered spaces: Yes
Features
- Patio & porch: Deck, Wrap Around
- Exterior features: Balcony, Garden, Rain Gutters, Sidewalk
- Has private pool: Yes
- Pool features: Above Ground
- Fencing: Full
- Waterfront features: Beach Access
Lot
- Size: 0.30 Acres
- Features: Corner Lot, Level
Details
- Parcel number: 248591
- Zoning: B
Construction
Type & style
- Home type: SingleFamily
- Architectural style: Ranch
- Property subtype: Single Family Residence
Materials
- Wood Siding
- Foundation: Block, Raised
- Roof: Asphalt,Gable
Condition
- New construction: No
- Year built: 1950
Utilities & green energy
- Sewer: Public Sewer
- Water: Public
Community & neighborhood
Community
- Community features: Near Public Transport, Health Club, Library, Medical Facilities, Park, Shopping/Mall, Tennis Court(s)
Location
- Region: Norwalk
- Subdivision: Spring Hill
Price history
| Date | Event | Price |
|---|---|---|
| 12/26/2023 | Sold | $540,000-1.8%$304/sqft |
Source: | ||
| 8/25/2023 | Contingent | $550,000$310/sqft |
Source: | ||
| 8/9/2023 | Listed for sale | $550,000$310/sqft |
Source: | ||
Public tax history
| Year | Property taxes | Tax assessment |
|---|---|---|
| 2025 | $10,673 +14.2% | $445,720 +12.5% |
| 2024 | $9,347 +31.7% | $396,190 +40.5% |
| 2023 | $7,097 +1.9% | $282,060 |
Find assessor info on the county website
Neighborhood: 06850
Nearby schools
GreatSchools rating
- 4/10Kendall Elementary SchoolGrades: PK-5Distance: 0.4 mi
- 4/10Ponus Ridge Middle SchoolGrades: 6-8Distance: 0.8 mi
- 3/10Brien Mcmahon High SchoolGrades: 9-12Distance: 1.9 mi
Schools provided by the listing agent
- Elementary: Kendall
- Middle: Ponus Ridge
- High: Brien McMahon
Source: Smart MLS. This data may not be complete. We recommend contacting the local school district to confirm school assignments for this home.

Get pre-qualified for a loan
At Zillow Home Loans, we can pre-qualify you in as little as 5 minutes with no impact to your credit score.An equal housing lender. NMLS #10287.
Sell for more on Zillow
Get a free Zillow Showcase℠ listing and you could sell for .
$806,200
2% more+ $16,124
With Zillow Showcase(estimated)
$822,324