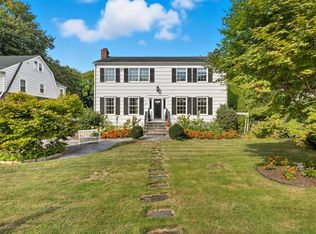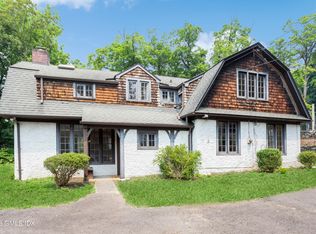So much bigger than it looks!! Wonderful 2019 renovation within walking distance to the Riverside train station and schools. Light and bright with white oak floors throughout. New gourmet kitchen. Bright and sunny sunroom/family room. First floor master bedroom with marble master bath. Office/den rounds out the first floor. Three additional bedrooms (one ensuite). Light bright and airy, ready for your design details! Easy and convenient living!
This property is off market, which means it's not currently listed for sale or rent on Zillow. This may be different from what's available on other websites or public sources.

