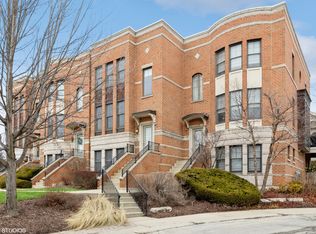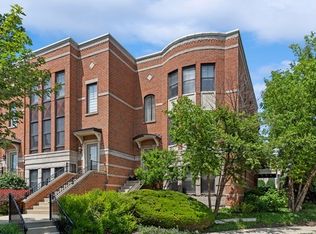Closed
$677,000
15 Busse Hwy, Park Ridge, IL 60068
3beds
2,352sqft
Townhouse, Single Family Residence
Built in 2006
1,254 Square Feet Lot
$693,600 Zestimate®
$288/sqft
$3,478 Estimated rent
Home value
$693,600
$624,000 - $770,000
$3,478/mo
Zestimate® history
Loading...
Owner options
Explore your selling options
What's special
Location is everything and this beautiful townhome delivers. Perfectly situated just one block from the Metra, parks, pool, shopping, and dining, this home offers the best of Park Ridge living. The gourmet kitchen is a standout, featuring extra-tall cabinets, granite countertops, top-of-the-line Viking stainless steel appliances, and a newly replaced dishwasher. Designed for entertaining, the main level boasts rich Brazilian cherry hardwood floors and is pre-wired for surround sound speakers, creating a seamless living and entertaining experience. Step outside to your private 23-foot-wide back deck-ideal for relaxing or hosting guests. Upstairs, the spacious primary suite includes a walk-in closet and spa-like bath with double vanity. A full second-floor laundry room and a rare 2.5-car attached garage provide everyday convenience. This is luxury, comfort, and location - all in one remarkable home. Additional Info: Roof replaced in October 2024 and ABT sourced all appliances which have been serviced routinely.
Zillow last checked: 8 hours ago
Listing updated: July 31, 2025 at 09:36am
Listing courtesy of:
Danny McGovern 847-698-7000,
RE/MAX Properties Northwest
Bought with:
Mary Childers, CNC
Keller Williams ONEChicago
Source: MRED as distributed by MLS GRID,MLS#: 12400845
Facts & features
Interior
Bedrooms & bathrooms
- Bedrooms: 3
- Bathrooms: 4
- Full bathrooms: 2
- 1/2 bathrooms: 2
Primary bedroom
- Features: Flooring (Carpet), Bathroom (Full)
- Level: Second
- Area: 330 Square Feet
- Dimensions: 15X22
Bedroom 2
- Features: Flooring (Carpet)
- Level: Second
- Area: 144 Square Feet
- Dimensions: 12X12
Bedroom 3
- Features: Flooring (Carpet)
- Level: Second
- Area: 130 Square Feet
- Dimensions: 10X13
Breakfast room
- Features: Flooring (Hardwood)
- Level: Main
- Area: 180 Square Feet
- Dimensions: 12X15
Dining room
- Features: Flooring (Hardwood)
- Level: Main
- Area: 160 Square Feet
- Dimensions: 16X10
Family room
- Features: Flooring (Carpet)
- Level: Basement
- Area: 345 Square Feet
- Dimensions: 15X23
Foyer
- Level: Main
- Area: 24 Square Feet
- Dimensions: 6X4
Kitchen
- Features: Kitchen (Eating Area-Breakfast Bar, Eating Area-Table Space, Island, Pantry-Closet), Flooring (Hardwood)
- Level: Main
- Area: 150 Square Feet
- Dimensions: 10X15
Laundry
- Features: Flooring (Ceramic Tile)
- Level: Second
- Area: 48 Square Feet
- Dimensions: 8X6
Living room
- Features: Flooring (Hardwood)
- Level: Main
- Area: 418 Square Feet
- Dimensions: 22X19
Recreation room
- Features: Flooring (Carpet)
- Level: Lower
- Area: 285 Square Feet
- Dimensions: 19X15
Heating
- Natural Gas, Forced Air
Cooling
- Central Air
Appliances
- Included: Dishwasher, Disposal, Microwave, Range
- Laundry: Upper Level, In Unit
Features
- Flooring: Hardwood
- Basement: Finished,Full
Interior area
- Total structure area: 2,352
- Total interior livable area: 2,352 sqft
- Finished area below ground: 434
Property
Parking
- Total spaces: 2
- Parking features: Asphalt, On Site, Attached, Garage
- Attached garage spaces: 2
Accessibility
- Accessibility features: No Disability Access
Features
- Patio & porch: Deck
Lot
- Size: 1,254 sqft
- Dimensions: 22X57
Details
- Parcel number: 09264220370000
- Special conditions: List Broker Must Accompany
- Other equipment: Ceiling Fan(s)
Construction
Type & style
- Home type: Townhouse
- Property subtype: Townhouse, Single Family Residence
Materials
- Brick
- Foundation: Concrete Perimeter
- Roof: Asphalt
Condition
- New construction: No
- Year built: 2006
Utilities & green energy
- Sewer: Public Sewer
- Water: Lake Michigan
Community & neighborhood
Security
- Security features: Fire Sprinkler System
Location
- Region: Park Ridge
HOA & financial
HOA
- Has HOA: Yes
- HOA fee: $152 monthly
- Services included: Insurance, Exterior Maintenance, Lawn Care, Snow Removal
Other
Other facts
- Listing terms: Conventional
- Ownership: Fee Simple
Price history
| Date | Event | Price |
|---|---|---|
| 7/30/2025 | Sold | $677,000-3.3%$288/sqft |
Source: | ||
| 6/27/2025 | Contingent | $699,900$298/sqft |
Source: | ||
| 6/23/2025 | Listed for sale | $699,900$298/sqft |
Source: | ||
| 6/23/2025 | Listing removed | $699,900$298/sqft |
Source: | ||
| 5/29/2025 | Listed for sale | $699,900+32.3%$298/sqft |
Source: | ||
Public tax history
| Year | Property taxes | Tax assessment |
|---|---|---|
| 2023 | $13,299 +4.4% | $49,000 |
| 2022 | $12,743 -1.7% | $49,000 +15% |
| 2021 | $12,959 +4.1% | $42,608 |
Find assessor info on the county website
Neighborhood: 60068
Nearby schools
GreatSchools rating
- 9/10Eugene Field Elementary SchoolGrades: K-5Distance: 0.8 mi
- 5/10Emerson Middle SchoolGrades: 6-8Distance: 1 mi
- 10/10Maine South High SchoolGrades: 9-12Distance: 1.3 mi
Schools provided by the listing agent
- Elementary: Eugene Field Elementary School
- Middle: Emerson Middle School
- High: Maine South High School
- District: 64
Source: MRED as distributed by MLS GRID. This data may not be complete. We recommend contacting the local school district to confirm school assignments for this home.

Get pre-qualified for a loan
At Zillow Home Loans, we can pre-qualify you in as little as 5 minutes with no impact to your credit score.An equal housing lender. NMLS #10287.

