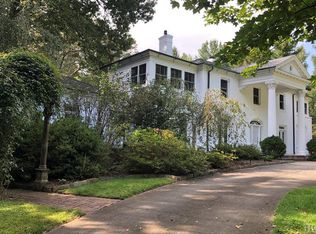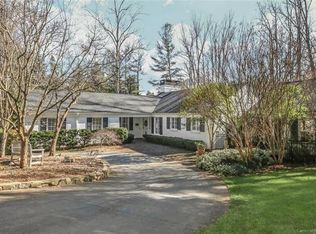Closed
$1,630,000
15 Busbee Rd, Biltmore Forest, NC 28803
5beds
3,972sqft
Single Family Residence
Built in 1949
1 Acres Lot
$1,580,900 Zestimate®
$410/sqft
$4,704 Estimated rent
Home value
$1,580,900
$1.44M - $1.72M
$4,704/mo
Zestimate® history
Loading...
Owner options
Explore your selling options
What's special
Discover refined 1-level living in prestigious Biltmore Forest. Thoughtfully renovated and full of charm, this light-filled 5-bedroom home rests on a beautifully landscaped, level 1-acre lot. Step into a bright, open floor plan designed for effortless living and memorable gatherings. The gourmet kitchen is a chef's dream with custom cabinetry, striking quartz countertops, Viking range and Sub-Zero refrigerator. Relax in the sunroom while enjoying views of the changing seasons -- a true year-round sanctuary. Retreat to the expansive primary suite featuring a spa inspired bath with a soaking tub and oversized walk-in closet. Additional bedrooms with en-suites, striking updates and elegant finishes throughout provide a polished, move-in-ready feel. Ample storage includes deep built-ins, unfinished basement, walk-up attic and detached 3-car garage. Outside, enjoy manicured gardens, mature trees and the tranquil backdrop of nature...all just moments from everything the area has to offer.
Zillow last checked: 8 hours ago
Listing updated: June 17, 2025 at 04:01pm
Listing Provided by:
Dave Cash davecash@uniquecollective.us,
Unique: A Real Estate Collective,
Jeremy Laster,
Unique: A Real Estate Collective
Bought with:
Luiz Leonetti
Town and Mountain Realty
Jessi Leonetti
Town and Mountain Realty
Source: Canopy MLS as distributed by MLS GRID,MLS#: 4252669
Facts & features
Interior
Bedrooms & bathrooms
- Bedrooms: 5
- Bathrooms: 4
- Full bathrooms: 4
- Main level bedrooms: 5
Primary bedroom
- Level: Main
- Area: 425.43 Square Feet
- Dimensions: 14' 8" X 29' 0"
Bedroom s
- Level: Main
- Area: 133.38 Square Feet
- Dimensions: 10' 8" X 12' 6"
Bedroom s
- Level: Main
- Area: 131.4 Square Feet
- Dimensions: 10' 7" X 12' 5"
Bedroom s
- Level: Main
- Area: 214.58 Square Feet
- Dimensions: 16' 10" X 12' 9"
Bedroom s
- Level: Main
- Area: 300.5 Square Feet
- Dimensions: 17' 5" X 17' 3"
Bathroom full
- Level: Main
- Area: 287.68 Square Feet
- Dimensions: 9' 11" X 29' 0"
Bathroom full
- Level: Main
- Area: 56.39 Square Feet
- Dimensions: 10' 7" X 5' 4"
Bathroom full
- Level: Main
- Area: 78.5 Square Feet
- Dimensions: 7' 5" X 10' 7"
Bathroom full
- Level: Main
- Area: 45.13 Square Feet
- Dimensions: 4' 9" X 9' 6"
Dining room
- Level: Main
- Area: 255.96 Square Feet
- Dimensions: 12' 0" X 21' 4"
Family room
- Level: Main
- Area: 336.32 Square Feet
- Dimensions: 15' 2" X 22' 2"
Kitchen
- Level: Main
- Area: 378.68 Square Feet
- Dimensions: 22' 6" X 16' 10"
Living room
- Level: Main
- Area: 157.9 Square Feet
- Dimensions: 10' 10" X 14' 7"
Sunroom
- Level: Main
- Area: 272.55 Square Feet
- Dimensions: 19' 7" X 13' 11"
Heating
- Central, Electric, Heat Pump
Cooling
- Central Air, Electric
Appliances
- Included: Dishwasher, Disposal, Electric Water Heater, Gas Oven, Gas Range, Microwave, Refrigerator, Washer/Dryer
- Laundry: Laundry Closet, Main Level
Features
- Flooring: Stone, Tile, Wood
- Windows: Insulated Windows
- Basement: Exterior Entry,Unfinished
- Fireplace features: Family Room, Gas, Gas Log, Gas Vented, Living Room
Interior area
- Total structure area: 3,972
- Total interior livable area: 3,972 sqft
- Finished area above ground: 3,972
- Finished area below ground: 0
Property
Parking
- Total spaces: 3
- Parking features: Driveway, Detached Garage, Garage Door Opener, Garage on Main Level
- Garage spaces: 3
- Has uncovered spaces: Yes
Features
- Levels: One
- Stories: 1
- Patio & porch: Patio
- Waterfront features: None
Lot
- Size: 1 Acres
- Features: Corner Lot, Level
Details
- Parcel number: 964780096100000
- Zoning: R-1
- Special conditions: Standard
Construction
Type & style
- Home type: SingleFamily
- Property subtype: Single Family Residence
Materials
- Synthetic Stucco
- Roof: Shingle
Condition
- New construction: No
- Year built: 1949
Utilities & green energy
- Sewer: Public Sewer
- Water: City
Community & neighborhood
Security
- Security features: Security System
Location
- Region: Biltmore Forest
- Subdivision: BILTMORE FOREST
Other
Other facts
- Listing terms: Cash,Conventional
- Road surface type: Concrete, Paved
Price history
| Date | Event | Price |
|---|---|---|
| 6/17/2025 | Sold | $1,630,000-3.8%$410/sqft |
Source: | ||
| 5/5/2025 | Pending sale | $1,695,000$427/sqft |
Source: | ||
| 5/2/2025 | Listed for sale | $1,695,000+88.3%$427/sqft |
Source: | ||
| 3/6/2020 | Sold | $900,000-8.6%$227/sqft |
Source: | ||
| 2/11/2020 | Pending sale | $985,000$248/sqft |
Source: Beverly-Hanks Biltmore Park #3321659 Report a problem | ||
Public tax history
| Year | Property taxes | Tax assessment |
|---|---|---|
| 2025 | $4,971 +5.6% | $909,500 |
| 2024 | $4,708 +3.9% | $909,500 |
| 2023 | $4,529 +2% | $909,500 |
Find assessor info on the county website
Neighborhood: 28803
Nearby schools
GreatSchools rating
- 4/10William W Estes ElementaryGrades: PK-5Distance: 3.7 mi
- 9/10Valley Springs MiddleGrades: 5-8Distance: 3.9 mi
- 8/10Buncombe County Middle College High SchoolGrades: 11-12Distance: 2.3 mi
Schools provided by the listing agent
- Elementary: Estes/Koontz
- Middle: Valley Springs
- High: T.C. Roberson
Source: Canopy MLS as distributed by MLS GRID. This data may not be complete. We recommend contacting the local school district to confirm school assignments for this home.
Get a cash offer in 3 minutes
Find out how much your home could sell for in as little as 3 minutes with a no-obligation cash offer.
Estimated market value$1,580,900
Get a cash offer in 3 minutes
Find out how much your home could sell for in as little as 3 minutes with a no-obligation cash offer.
Estimated market value
$1,580,900

