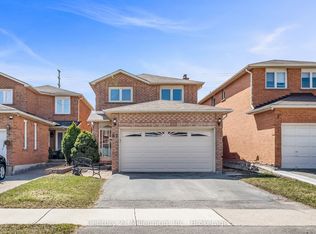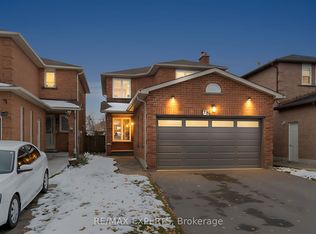Welcome Home! Around $180k spent on the upgrades. This stunning 4 plus 2 Bedroom Detached Home, Over 3000 Sq. Ft. of livable space, features lots of recent upgrades including new Kitchen, Floor, and a legal basement unit that has it's separate entrance. 650 SQFT LEGAL BASEMENT SET $1600 RENTAL POTENTIAL, 400 SQFT BASEMENT OWNER OCCUPIED 1 BEDROOM SET $1200 RENTAL POTENTIAL. A/C Unit 2020, Roof 2018, Driveway 2017. Square footage as per iGUIDE. Large Lot, **No Sidewalk**, Close To Schools, Parks, Public Transit And much more. Priced To Move You! True Pride Of Ownership
This property is off market, which means it's not currently listed for sale or rent on Zillow. This may be different from what's available on other websites or public sources.

