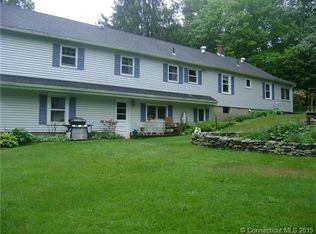Sold for $370,000 on 11/01/23
$370,000
15 Burritt Hill Road, Bethlehem, CT 06751
3beds
1,248sqft
Single Family Residence
Built in 1972
1.77 Acres Lot
$411,900 Zestimate®
$296/sqft
$2,583 Estimated rent
Home value
$411,900
$391,000 - $432,000
$2,583/mo
Zestimate® history
Loading...
Owner options
Explore your selling options
What's special
Charming 3 bedroom 1 and half bathroom secluded split level. This home offers lots of charm and plenty of potential for you to come in and make it your own. The living room has hardwood flooring, a pellet stove and big windows that let in lots of natural light, the room continues into the dining area which features beautiful built in cabinets. The kitchen was recently updated and features granite counter tops and stainless steel appliances, as well as a cozy breakfast bar. Right off the kitchen is a warm and sunny 3 season room perfect for enjoying summer thunderstorms or sitting and enjoying the view of your back yard. The upper level hosts 3 bedrooms and the full bathroom. The basement offers endless potential as it is currently unfinished but features a half bathroom, this space offers lots of storage or turn it into an additional family/ living space. In the rear yard is a beautiful finished shed, the perfect little get away space when you need some quiet time. This home has many updates including a new roof in 2022, water softener and reverse osmosis system installed in 2019, new well pump, and new septic in 2014. This home is conveniently located close to the center of town and Rt. 6 while still offering privacy and seclusion. Call to schedule your showing today!
Zillow last checked: 8 hours ago
Listing updated: November 01, 2023 at 08:19am
Listed by:
Michael Albert 203-228-3738,
RE/MAX RISE 203-806-1435
Bought with:
Nicole Mangione, RES.0810341
Showcase Realty, Inc.
Source: Smart MLS,MLS#: 170585649
Facts & features
Interior
Bedrooms & bathrooms
- Bedrooms: 3
- Bathrooms: 2
- Full bathrooms: 1
- 1/2 bathrooms: 1
Dining room
- Features: Built-in Features, Hardwood Floor
- Level: Main
Kitchen
- Features: Breakfast Bar, Granite Counters
- Level: Main
Living room
- Features: Pellet Stove, Hardwood Floor
- Level: Main
Heating
- Radiator, Electric
Cooling
- None
Appliances
- Included: Gas Range, Oven/Range, Refrigerator, Dishwasher, Washer, Dryer, Water Heater
- Laundry: Lower Level
Features
- Basement: Full,Unfinished,Concrete,Storage Space
- Attic: Pull Down Stairs
- Has fireplace: No
Interior area
- Total structure area: 1,248
- Total interior livable area: 1,248 sqft
- Finished area above ground: 1,248
Property
Parking
- Parking features: Driveway, Paved
- Has uncovered spaces: Yes
Features
- Levels: Multi/Split
- Patio & porch: Enclosed
- Exterior features: Rain Gutters
Lot
- Size: 1.77 Acres
- Features: Dry, Level
Details
- Additional structures: Shed(s), Greenhouse
- Parcel number: 796797
- Zoning: R-1
Construction
Type & style
- Home type: SingleFamily
- Architectural style: Split Level
- Property subtype: Single Family Residence
Materials
- Vinyl Siding
- Foundation: Concrete Perimeter
- Roof: Asphalt
Condition
- New construction: No
- Year built: 1972
Utilities & green energy
- Sewer: Septic Tank
- Water: Well
Community & neighborhood
Community
- Community features: Park, Playground, Shopping/Mall
Location
- Region: Bethlehem
Price history
| Date | Event | Price |
|---|---|---|
| 11/1/2023 | Sold | $370,000-0.6%$296/sqft |
Source: | ||
| 7/19/2023 | Listed for sale | $372,150+186.3%$298/sqft |
Source: | ||
| 10/10/2014 | Sold | $130,000-37.6%$104/sqft |
Source: | ||
| 11/19/2013 | Sold | $208,250-25.8%$167/sqft |
Source: Public Record Report a problem | ||
| 9/1/2006 | Sold | $280,500+55.8%$225/sqft |
Source: | ||
Public tax history
| Year | Property taxes | Tax assessment |
|---|---|---|
| 2025 | $4,670 +3.8% | $206,800 |
| 2024 | $4,498 +17.5% | $206,800 +48.6% |
| 2023 | $3,827 0% | $139,200 |
Find assessor info on the county website
Neighborhood: 06751
Nearby schools
GreatSchools rating
- 9/10Bethlehem Elementary SchoolGrades: PK-5Distance: 1.9 mi
- 6/10Woodbury Middle SchoolGrades: 6-8Distance: 4.4 mi
- 9/10Nonnewaug High SchoolGrades: 9-12Distance: 3.8 mi
Schools provided by the listing agent
- Elementary: Bethlehem
Source: Smart MLS. This data may not be complete. We recommend contacting the local school district to confirm school assignments for this home.

Get pre-qualified for a loan
At Zillow Home Loans, we can pre-qualify you in as little as 5 minutes with no impact to your credit score.An equal housing lender. NMLS #10287.
Sell for more on Zillow
Get a free Zillow Showcase℠ listing and you could sell for .
$411,900
2% more+ $8,238
With Zillow Showcase(estimated)
$420,138