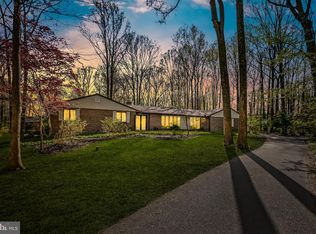Welcome to Velvet Valley's own 15 Bucksway Rd! Step inside of this 5 bedroom, 4/2 Bath modern contemporary Stucco home to find a spacious open floorplan with high ceilings and floor-to-ceiling windows that let in tons of natural light. Main Level features include an Owner's Suite with 3 Walk-in Closets, Exercise area, huge Spa Bathroom and Sitting Area. Take in incredible pool views from the Eat-in Kitchen, Family Room with stone Fireplace, Dining Room, Living Room and Bar Area. A Study, 2 Powder Rooms, a Laundry Room and Mud Room complete this level. The Lower Level features 4 Bedrooms with walk-in closets, 3 Full Bathrooms, a main area with heated floors, a Wet Bar, Lounge area, Built-in Desk area, a second Laundry area and an unfinished area with tons of space for further amenities and storage. Recent upgrades include the renovation of all bathrooms, new flooring and more!
This property is off market, which means it's not currently listed for sale or rent on Zillow. This may be different from what's available on other websites or public sources.
