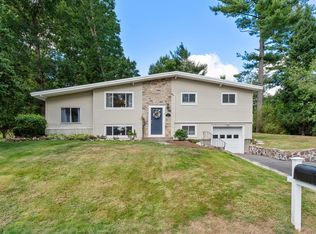Motivated Seller!!! Highly desirable neighborhood in Southborough, this 3 bedroom home includes 2 full baths. New Heating system, New hot water tank, New cooking range, & New Roof, ALL IN 2020. Large Family Room through the gorgeous double French doors from an Open Floor plan. Dining Room off of the kitchen, & open to the Living Room.To complete the Main level of this home is a very large screened in porch overlooking a spacious flat backyard. The 1st floor boasts a large den for additional entertaining, or guest suite, with a full bath down the hall, a laundry closet, and your home office. This home features a one car garage, a large backyard, with additional large side yard. A short walk to the Elementary School for recreation, including tennis courts. Great commuter location, 1 mile to the MBTA which goes directly to South Station. Easy access to Rt85, Rt9, Mass Pike & Rt495. Priced to Sell!!
This property is off market, which means it's not currently listed for sale or rent on Zillow. This may be different from what's available on other websites or public sources.
