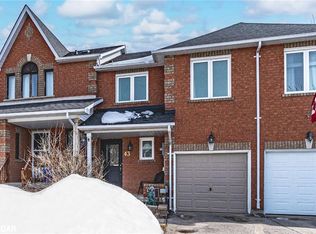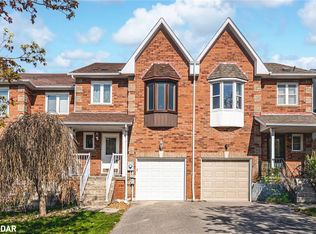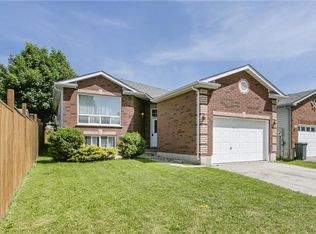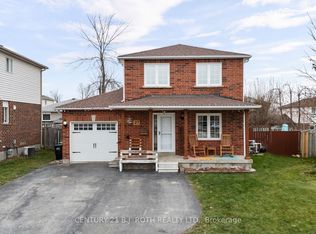SPACIOUS OPEN CONCEPT HOME WITH BEAUTIFUL MASTER ENSUITE AND NO BACKING NEIGHBOURS! Come home to 15 Brucker Drive, a spacious and bright semi-detached 3 bedroom, 2.1 bathroom family home in a highly sought-after neighbourhood! This amazing location puts you within walking distance of grade schools, high schools, and all amenities! Commuters will appreciate the easy access to Highway 400! The large lot features not only no backing neighbours at the back but also a gardener's dream exposure, 8 foot side access, and a fully fenced backyard with a large shed. This home has a great eat-in kitchen with and a convenient walk-out to the back deck! The main floor is open concept with new upgraded laminate flooring and the upper level has three large bedrooms and two bathrooms. The large master bedroom features a beautifully completely updated master ensuite with stand-alone large tub and brand-new glass shower. The lower level is unfinished with lower level laundry and rough in for a 4th bathroom - perfect for an in-law suite, potential for rental income, a media room, or man-cave! New furnace (2021) Windows (2018) Shingles (2014) - this home is move in ready!!! Perennial flowers, raised bed vegetable garden, and greenhouse with a firepit make this back yard one you will enjoy year round!!
This property is off market, which means it's not currently listed for sale or rent on Zillow. This may be different from what's available on other websites or public sources.



