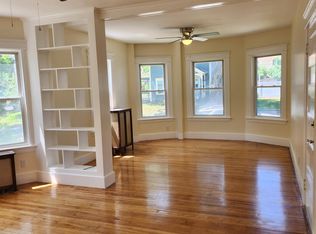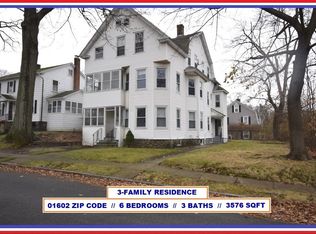Sold for $485,000 on 05/13/25
$485,000
15 Brownell St, Worcester, MA 01602
3beds
1,878sqft
Single Family Residence
Built in 1920
6,996 Square Feet Lot
$498,500 Zestimate®
$258/sqft
$3,395 Estimated rent
Home value
$498,500
$459,000 - $543,000
$3,395/mo
Zestimate® history
Loading...
Owner options
Explore your selling options
What's special
Opportunity doesn’t always knock twice … buyers remorse gives you a chance to call this HOME. Stately sitting on a corner lot is where you will find this lovely home. Newly renovated gourmet kitchen is a dream for anyone who enjoys cooking …packet with white cabinetry, stainless steel appliances, & quartz counters accented with tile backsplash. Front living LR is filled with natural light accented with wood burning FP, hardwood floors and window seat ,French doors lead to former sunroom that makes a great den or office , DR has matching window seat, continues hardwood floors and custom built ins. 2nd floor is where you will find 3 spacious bedrooms with wall to wall carpet, one with wall of shelving/bookcases . Updated full bath with Mosaic tile floor and beadboard wall accents. Bonus features include heated walk up attic ready for finishing with potential for 2 additional rooms . Outside space includes shed, fenced patio area and side yard with playset.
Zillow last checked: 8 hours ago
Listing updated: May 13, 2025 at 05:07pm
Listed by:
Tracey Fiorelli 508-509-8162,
Janice Mitchell R.E., Inc 508-829-6315
Bought with:
The Riel Estate Team
Keller Williams Pinnacle Central
Source: MLS PIN,MLS#: 73344779
Facts & features
Interior
Bedrooms & bathrooms
- Bedrooms: 3
- Bathrooms: 2
- Full bathrooms: 1
- 1/2 bathrooms: 1
Primary bedroom
- Level: Second
Bedroom 2
- Level: Second
Bedroom 3
- Level: Second
Primary bathroom
- Features: No
Bathroom 1
- Features: Bathroom - Half
- Level: First
Bathroom 2
- Features: Bathroom - Full
- Level: Second
Dining room
- Features: Closet/Cabinets - Custom Built, Flooring - Hardwood
- Level: First
Kitchen
- Level: First
Living room
- Features: Closet/Cabinets - Custom Built, Flooring - Hardwood, Window(s) - Picture
- Level: First
Heating
- Steam, Natural Gas
Cooling
- None
Features
- Den
- Flooring: Wood, Tile, Carpet, Flooring - Wall to Wall Carpet
- Doors: French Doors
- Windows: Insulated Windows
- Basement: Full
- Number of fireplaces: 1
- Fireplace features: Living Room
Interior area
- Total structure area: 1,878
- Total interior livable area: 1,878 sqft
- Finished area above ground: 1,878
Property
Parking
- Total spaces: 2
- Parking features: Paved
- Uncovered spaces: 2
Features
- Patio & porch: Patio
- Exterior features: Patio, Storage
Lot
- Size: 6,996 sqft
- Features: Corner Lot
Details
- Parcel number: M:11 B:032 L:00022,1773584
- Zoning: RL-7
Construction
Type & style
- Home type: SingleFamily
- Architectural style: Colonial,Garrison
- Property subtype: Single Family Residence
Materials
- Frame
- Foundation: Stone
- Roof: Shingle
Condition
- Year built: 1920
Utilities & green energy
- Electric: Circuit Breakers
- Sewer: Public Sewer
- Water: Public
- Utilities for property: for Gas Range
Community & neighborhood
Community
- Community features: Public Transportation, Shopping, Sidewalks
Location
- Region: Worcester
Other
Other facts
- Road surface type: Paved
Price history
| Date | Event | Price |
|---|---|---|
| 5/13/2025 | Sold | $485,000+3.2%$258/sqft |
Source: MLS PIN #73344779 | ||
| 3/12/2025 | Listed for sale | $469,900+256.3%$250/sqft |
Source: MLS PIN #73344779 | ||
| 8/28/1989 | Sold | $131,900$70/sqft |
Source: Public Record | ||
Public tax history
| Year | Property taxes | Tax assessment |
|---|---|---|
| 2025 | $5,225 +1.9% | $396,100 +6.3% |
| 2024 | $5,126 +4.3% | $372,800 +8.7% |
| 2023 | $4,917 +8.6% | $342,900 +15.2% |
Find assessor info on the county website
Neighborhood: 01602
Nearby schools
GreatSchools rating
- 7/10Midland Street SchoolGrades: K-6Distance: 0.4 mi
- 4/10University Pk Campus SchoolGrades: 7-12Distance: 1.3 mi
- 3/10Doherty Memorial High SchoolGrades: 9-12Distance: 0.5 mi
Get a cash offer in 3 minutes
Find out how much your home could sell for in as little as 3 minutes with a no-obligation cash offer.
Estimated market value
$498,500
Get a cash offer in 3 minutes
Find out how much your home could sell for in as little as 3 minutes with a no-obligation cash offer.
Estimated market value
$498,500

