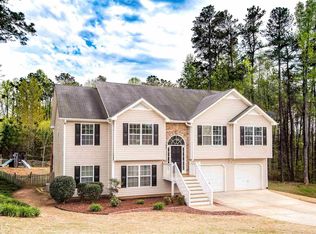Closed
$380,000
15 Brookview Ln, Dallas, GA 30132
4beds
1,790sqft
Single Family Residence
Built in 2005
0.48 Acres Lot
$378,300 Zestimate®
$212/sqft
$2,015 Estimated rent
Home value
$378,300
$359,000 - $397,000
$2,015/mo
Zestimate® history
Loading...
Owner options
Explore your selling options
What's special
Fabulous ranch home on finished basement with rare 3 car garage! Well maintained, 1 owner home in coveted North Paulding HS district. Great front porch for relaxing and enjoying your lush front yard. Open foyer entry with cathedral ceilings overlooking family room with cozy stone fireplace. Open to formal dining room, perfect for entertaining. Roomy, eat-in kitchen complete with pantry, ss appliances, and white cabinets. Split bedroom floor plan, perfect for privacy. Oversized master with his/her closets and perfectly appointed ensuite bath with soaking tub and dual vanities. Downstairs perfect for entertaining with enormous game/bonus room, guest suite bedroom, and full bath. Private, large backyard, fully fenced, with area perfect for firepit set up. Newer appliances in kitchen, new interior paint, new back deck, newer roof and hot water heater.
Zillow last checked: 8 hours ago
Listing updated: October 23, 2023 at 06:22am
Listed by:
Amy Mollohan 678-570-0550,
Ansley RE|Christie's Int'l RE,
Lee Ann Gold 214-478-7622,
Ansley RE|Christie's Int'l RE
Bought with:
Jennifer Harris, 383271
Crye-Leike, Realtors
Source: GAMLS,MLS#: 10204291
Facts & features
Interior
Bedrooms & bathrooms
- Bedrooms: 4
- Bathrooms: 3
- Full bathrooms: 3
- Main level bathrooms: 2
- Main level bedrooms: 3
Kitchen
- Features: Breakfast Area, Pantry
Heating
- Central, Natural Gas
Cooling
- Ceiling Fan(s), Central Air
Appliances
- Included: Dishwasher, Dryer, Electric Water Heater, Ice Maker, Microwave, Refrigerator, Washer
- Laundry: Other
Features
- Double Vanity, High Ceilings, Master On Main Level, Separate Shower, Soaking Tub, Vaulted Ceiling(s), Walk-In Closet(s)
- Flooring: Carpet, Laminate, Vinyl
- Windows: Double Pane Windows
- Basement: Bath Finished,Concrete,Daylight,Exterior Entry,Finished
- Number of fireplaces: 1
- Fireplace features: Family Room, Gas Starter
- Common walls with other units/homes: No Common Walls
Interior area
- Total structure area: 1,790
- Total interior livable area: 1,790 sqft
- Finished area above ground: 1,790
- Finished area below ground: 0
Property
Parking
- Total spaces: 4
- Parking features: Attached, Basement, Garage, Garage Door Opener, Side/Rear Entrance
- Has attached garage: Yes
Features
- Levels: One
- Stories: 1
- Patio & porch: Deck, Porch
- Fencing: Back Yard,Fenced,Privacy,Wood
- Body of water: None
Lot
- Size: 0.48 Acres
- Features: Corner Lot, Cul-De-Sac, Level
Details
- Parcel number: 59721
Construction
Type & style
- Home type: SingleFamily
- Architectural style: Ranch
- Property subtype: Single Family Residence
Materials
- Stone, Vinyl Siding
- Roof: Composition
Condition
- Resale
- New construction: No
- Year built: 2005
Utilities & green energy
- Sewer: Septic Tank
- Water: Public
- Utilities for property: Cable Available, Electricity Available, High Speed Internet, Natural Gas Available, Phone Available
Community & neighborhood
Security
- Security features: Smoke Detector(s)
Community
- Community features: None
Location
- Region: Dallas
- Subdivision: Spring Brook
HOA & financial
HOA
- Has HOA: No
- Services included: Other
Other
Other facts
- Listing agreement: Exclusive Right To Sell
- Listing terms: Cash,Conventional,FHA,VA Loan
Price history
| Date | Event | Price |
|---|---|---|
| 10/20/2023 | Sold | $380,000$212/sqft |
Source: | ||
| 9/23/2023 | Contingent | $380,000$212/sqft |
Source: | ||
| 9/18/2023 | Listed for sale | $380,000+123.8%$212/sqft |
Source: | ||
| 2/24/2005 | Sold | $169,800$95/sqft |
Source: Public Record | ||
Public tax history
| Year | Property taxes | Tax assessment |
|---|---|---|
| 2025 | $3,732 +0.1% | $154,328 +2.9% |
| 2024 | $3,728 +8.3% | $150,016 +11.5% |
| 2023 | $3,441 +3.9% | $134,520 +16.1% |
Find assessor info on the county website
Neighborhood: 30132
Nearby schools
GreatSchools rating
- 4/10WC Abney Elementary SchoolGrades: PK-5Distance: 1.3 mi
- 6/10Lena Mae Moses Middle SchoolGrades: 6-8Distance: 2.5 mi
- 7/10North Paulding High SchoolGrades: 9-12Distance: 6.3 mi
Schools provided by the listing agent
- Elementary: Abney
- Middle: Moses
- High: North Paulding
Source: GAMLS. This data may not be complete. We recommend contacting the local school district to confirm school assignments for this home.
Get a cash offer in 3 minutes
Find out how much your home could sell for in as little as 3 minutes with a no-obligation cash offer.
Estimated market value
$378,300
Get a cash offer in 3 minutes
Find out how much your home could sell for in as little as 3 minutes with a no-obligation cash offer.
Estimated market value
$378,300
