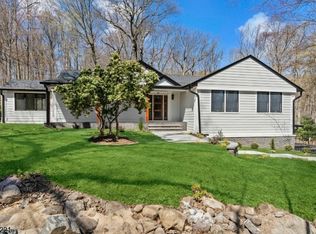
Closed
$985,000
15 Brookvale Rd, Kinnelon Boro, NJ 07405
4beds
3baths
--sqft
Single Family Residence
Built in 1964
1.46 Acres Lot
$1,017,000 Zestimate®
$--/sqft
$5,272 Estimated rent
Home value
$1,017,000
$936,000 - $1.10M
$5,272/mo
Zestimate® history
Loading...
Owner options
Explore your selling options
What's special
Zillow last checked: February 12, 2026 at 11:15pm
Listing updated: July 23, 2025 at 03:41am
Listed by:
Melissa Smith 973-696-0077,
Keller Williams Prosperity Realty
Bought with:
Melissa Smith
Keller Williams Prosperity Realty
Source: GSMLS,MLS#: 3961880
Facts & features
Price history
| Date | Event | Price |
|---|---|---|
| 7/18/2025 | Sold | $985,000+1% |
Source: | ||
| 5/21/2025 | Pending sale | $975,000 |
Source: | ||
| 5/9/2025 | Listed for sale | $975,000+43.4% |
Source: | ||
| 8/1/2016 | Sold | $680,000-2.9% |
Source: | ||
| 6/4/2016 | Listed for sale | $700,000-11.4% |
Source: RE/MAX Properties Unlimited Morristown #3312236 Report a problem | ||
Public tax history
| Year | Property taxes | Tax assessment |
|---|---|---|
| 2025 | $18,610 | $642,400 |
| 2024 | $18,610 +2.1% | $642,400 |
| 2023 | $18,225 +3.3% | $642,400 |
Find assessor info on the county website
Neighborhood: 07405
Nearby schools
GreatSchools rating
- NAKiel Elementary SchoolGrades: PK-2Distance: 1.7 mi
- 7/10Pearl R Miller Middle SchoolGrades: 6-8Distance: 1.7 mi
- 9/10Kinnelon High SchoolGrades: 9-12Distance: 1.5 mi
Get a cash offer in 3 minutes
Find out how much your home could sell for in as little as 3 minutes with a no-obligation cash offer.
Estimated market value$1,017,000
Get a cash offer in 3 minutes
Find out how much your home could sell for in as little as 3 minutes with a no-obligation cash offer.
Estimated market value
$1,017,000