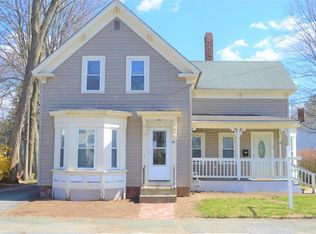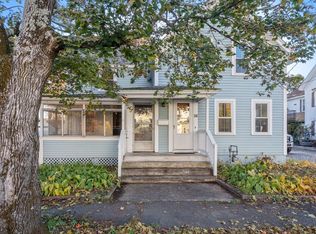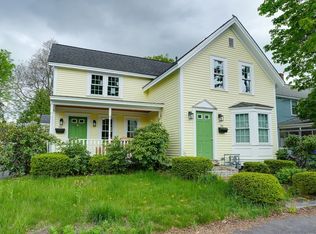Sold for $705,000
$705,000
15 Brooks St, Maynard, MA 01754
4beds
2,163sqft
Single Family Residence
Built in 1820
9,670 Square Feet Lot
$761,400 Zestimate®
$326/sqft
$4,680 Estimated rent
Home value
$761,400
$716,000 - $815,000
$4,680/mo
Zestimate® history
Loading...
Owner options
Explore your selling options
What's special
To what started as a classic Victorian, thoughtful and functional modern improvements have been added. There is a lovely yoga studio with a vaulted ceiling which would function just as well as a family or music room. At the back of the house, a professional artist studio was added with a secluded and spacious bedroom/sitting room suite above. The studio space could be retrofitted back to a garage and still leave a sizable studio should a garage be on your wish list. . In any event, this is fully heated space with a separate entrance although attached and fully accessible to the house.Heating and electrical systems are modern providing a very pleasant home to live in "as is" or to remodel according to your dreams. The lot is level and verdant. With close access to Fine Arts Theater Place, restaurants, shops and the Assabet Rail Trail, this is really an ideal location. The rail trail leads in one direction to the South Acton Train, the other to the Assabet Wildlife Refuge.
Zillow last checked: 8 hours ago
Listing updated: December 20, 2023 at 09:10am
Listed by:
Lois Tetreault 617-285-4255,
Coldwell Banker Realty - Weston 781-894-5555
Bought with:
Team Patti Brainard
Compass
Source: MLS PIN,MLS#: 73165966
Facts & features
Interior
Bedrooms & bathrooms
- Bedrooms: 4
- Bathrooms: 3
- Full bathrooms: 2
- 1/2 bathrooms: 1
Primary bedroom
- Features: Flooring - Hardwood
- Level: Second
- Area: 180
- Dimensions: 15 x 12
Bedroom 2
- Features: Flooring - Hardwood
- Level: Second
- Area: 154
- Dimensions: 14 x 11
Bedroom 3
- Features: Flooring - Hardwood
- Level: Second
- Area: 110
- Dimensions: 11 x 10
Bedroom 4
- Features: Bathroom - Full, Flooring - Wood
- Level: Second
- Area: 450
- Dimensions: 25 x 18
Bathroom 1
- Level: Second
Bathroom 2
- Level: Second
Bathroom 3
- Level: First
Dining room
- Features: Flooring - Hardwood
- Level: First
- Area: 192
- Dimensions: 16 x 12
Family room
- Features: Vaulted Ceiling(s), Flooring - Hardwood, Exterior Access
- Level: First
- Area: 364
- Dimensions: 26 x 14
Kitchen
- Features: Flooring - Laminate, Window(s) - Bay/Bow/Box, Pantry
- Level: First
- Area: 156
- Dimensions: 13 x 12
Living room
- Features: Flooring - Hardwood, Window(s) - Bay/Bow/Box
- Level: First
- Area: 252
- Dimensions: 18 x 14
Office
- Features: Closet, Flooring - Wood
- Level: Second
- Area: 121
- Dimensions: 11 x 11
Heating
- Baseboard, Hot Water, Natural Gas
Cooling
- Heat Pump
Appliances
- Included: Gas Water Heater, Range, Dishwasher, Refrigerator, Washer, Dryer
- Laundry: Sink, In Basement, Electric Dryer Hookup, Washer Hookup
Features
- Closet, Open Floorplan, Pantry, Library, Office, Mud Room
- Flooring: Wood, Vinyl, Carpet, Hardwood, Flooring - Hardwood, Flooring - Wood, Concrete
- Windows: Insulated Windows
- Basement: Full,Bulkhead,Concrete,Slab,Unfinished
- Number of fireplaces: 1
- Fireplace features: Wood / Coal / Pellet Stove
Interior area
- Total structure area: 2,163
- Total interior livable area: 2,163 sqft
Property
Parking
- Total spaces: 4
- Parking features: Workshop in Garage, Off Street
- Has garage: Yes
- Uncovered spaces: 4
Features
- Patio & porch: Porch
- Exterior features: Porch
Lot
- Size: 9,670 sqft
- Features: Level
Details
- Additional structures: Workshop
- Parcel number: 3634688
- Zoning: res
Construction
Type & style
- Home type: SingleFamily
- Architectural style: Victorian
- Property subtype: Single Family Residence
Materials
- Frame
- Foundation: Stone
- Roof: Shingle
Condition
- Year built: 1820
Utilities & green energy
- Electric: Circuit Breakers
- Sewer: Public Sewer
- Water: Public
- Utilities for property: for Gas Range, for Gas Oven, for Electric Dryer, Washer Hookup
Community & neighborhood
Community
- Community features: Public Transportation, Shopping, Walk/Jog Trails, Laundromat, Bike Path
Location
- Region: Maynard
Other
Other facts
- Listing terms: Contract
Price history
| Date | Event | Price |
|---|---|---|
| 12/20/2023 | Sold | $705,000-9%$326/sqft |
Source: MLS PIN #73165966 Report a problem | ||
| 10/3/2023 | Listed for sale | $775,000+78.2%$358/sqft |
Source: MLS PIN #73165966 Report a problem | ||
| 6/12/2007 | Sold | $435,000+52.6%$201/sqft |
Source: Public Record Report a problem | ||
| 9/24/2001 | Sold | $285,000+53.6%$132/sqft |
Source: Public Record Report a problem | ||
| 6/1/1998 | Sold | $185,500$86/sqft |
Source: Public Record Report a problem | ||
Public tax history
| Year | Property taxes | Tax assessment |
|---|---|---|
| 2025 | $11,898 +23.3% | $667,300 +23.7% |
| 2024 | $9,648 +0.6% | $539,600 +6.8% |
| 2023 | $9,587 +0.4% | $505,400 +8.6% |
Find assessor info on the county website
Neighborhood: 01754
Nearby schools
GreatSchools rating
- 5/10Green Meadow SchoolGrades: PK-3Distance: 0.8 mi
- 7/10Fowler SchoolGrades: 4-8Distance: 1 mi
- 7/10Maynard High SchoolGrades: 9-12Distance: 0.9 mi
Schools provided by the listing agent
- Elementary: Green Meadow
- Middle: Fowler
- High: Maynard High
Source: MLS PIN. This data may not be complete. We recommend contacting the local school district to confirm school assignments for this home.
Get a cash offer in 3 minutes
Find out how much your home could sell for in as little as 3 minutes with a no-obligation cash offer.
Estimated market value$761,400
Get a cash offer in 3 minutes
Find out how much your home could sell for in as little as 3 minutes with a no-obligation cash offer.
Estimated market value
$761,400


