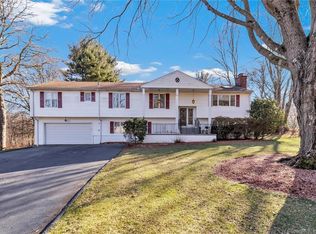Sold for $659,333
$659,333
15 Brookhedge Road, Trumbull, CT 06611
4beds
2,280sqft
Single Family Residence
Built in 1968
1.06 Acres Lot
$678,100 Zestimate®
$289/sqft
$4,334 Estimated rent
Home value
$678,100
$610,000 - $753,000
$4,334/mo
Zestimate® history
Loading...
Owner options
Explore your selling options
What's special
Welcome to 15 Brookhedge Rd! Nestled in the highly desirable Hillandale neighborhood of Trumbull, this spacious ranch-style home is located on a quiet cul-de-sac, offering both comfort and convenience. With 5 bedrooms and 2.5 bathrooms, the home showcases a variety of modern updates and thoughtful upgrades throughout. Step into an inviting and open living room setting, an elegant kitchen with breakfast island, a beautiful renovated master bath, updated entryway, stylish flooring, and more. Set on a generous 1.06-acre level lot, the property provides ample outdoor space and possibilities. The finished lower level expands the living space and includes a large family room, a bedroom, a laundry area/power room, and direct access to both the backyard and the garage - Perfect for flexible living needs. Ideally located just minutes from shopping, dining, and with quick access to major highways, this home is a perfect match for commuters and families alike.
Zillow last checked: 8 hours ago
Listing updated: August 02, 2025 at 02:17pm
Listed by:
Eddy Jean-Felix 203-847-5458,
Relations Realty, LLC 203-847-5458
Bought with:
Matt Nuzie, RES.0785614
RE/MAX Right Choice
Source: Smart MLS,MLS#: 24102429
Facts & features
Interior
Bedrooms & bathrooms
- Bedrooms: 4
- Bathrooms: 3
- Full bathrooms: 2
- 1/2 bathrooms: 1
Primary bedroom
- Features: Full Bath, Hardwood Floor
- Level: Main
Bedroom
- Features: Hardwood Floor
- Level: Main
Bedroom
- Features: Hardwood Floor
- Level: Main
Bedroom
- Features: Parquet Floor
- Level: Lower
Primary bathroom
- Features: Double-Sink, Tile Floor
- Level: Main
Bathroom
- Features: Remodeled, Granite Counters, Tile Floor
- Level: Main
Dining room
- Features: Fireplace, Sliders, Hardwood Floor
- Level: Main
Kitchen
- Features: Remodeled, Breakfast Bar, Built-in Features, Quartz Counters, Pantry, Tile Floor
- Level: Main
Living room
- Features: Hardwood Floor
- Level: Main
Rec play room
- Features: Parquet Floor
- Level: Lower
Heating
- Baseboard, Natural Gas
Cooling
- Window Unit(s)
Appliances
- Included: Electric Cooktop, Oven, Microwave, Dishwasher, Washer, Dryer, Gas Water Heater, Tankless Water Heater
- Laundry: Lower Level, Mud Room
Features
- Entrance Foyer
- Basement: Full,Heated,Finished,Garage Access,Hatchway Access,Interior Entry
- Attic: Storage,Pull Down Stairs
- Number of fireplaces: 1
Interior area
- Total structure area: 2,280
- Total interior livable area: 2,280 sqft
- Finished area above ground: 1,500
- Finished area below ground: 780
Property
Parking
- Total spaces: 2
- Parking features: Attached, Covered
- Attached garage spaces: 2
Features
- Patio & porch: Deck
Lot
- Size: 1.06 Acres
- Features: Level, Cul-De-Sac
Details
- Parcel number: 396414
- Zoning: A
Construction
Type & style
- Home type: SingleFamily
- Architectural style: Ranch
- Property subtype: Single Family Residence
Materials
- Wood Siding
- Foundation: Block, Concrete Perimeter, Raised
- Roof: Asphalt
Condition
- New construction: No
- Year built: 1968
Utilities & green energy
- Sewer: Public Sewer
- Water: Public
Community & neighborhood
Community
- Community features: Library, Medical Facilities, Park, Playground, Private School(s), Pool, Tennis Court(s)
Location
- Region: Trumbull
- Subdivision: Hillandale
Price history
| Date | Event | Price |
|---|---|---|
| 8/1/2025 | Sold | $659,333+1.6%$289/sqft |
Source: | ||
| 6/21/2025 | Pending sale | $649,000$285/sqft |
Source: | ||
| 6/12/2025 | Listed for sale | $649,000+19.1%$285/sqft |
Source: | ||
| 9/30/2022 | Sold | $545,000+2.8%$239/sqft |
Source: | ||
| 8/26/2022 | Contingent | $529,900$232/sqft |
Source: | ||
Public tax history
| Year | Property taxes | Tax assessment |
|---|---|---|
| 2025 | $10,555 +2.8% | $285,880 |
| 2024 | $10,266 +1.6% | $285,880 |
| 2023 | $10,100 +1.6% | $285,880 |
Find assessor info on the county website
Neighborhood: Daniels Farm
Nearby schools
GreatSchools rating
- 9/10Daniels Farm SchoolGrades: K-5Distance: 0.4 mi
- 8/10Hillcrest Middle SchoolGrades: 6-8Distance: 0.7 mi
- 10/10Trumbull High SchoolGrades: 9-12Distance: 0.6 mi
Schools provided by the listing agent
- Elementary: Daniels Farm
- Middle: Hillcrest
- High: Trumbull
Source: Smart MLS. This data may not be complete. We recommend contacting the local school district to confirm school assignments for this home.
Get pre-qualified for a loan
At Zillow Home Loans, we can pre-qualify you in as little as 5 minutes with no impact to your credit score.An equal housing lender. NMLS #10287.
Sell for more on Zillow
Get a Zillow Showcase℠ listing at no additional cost and you could sell for .
$678,100
2% more+$13,562
With Zillow Showcase(estimated)$691,662
