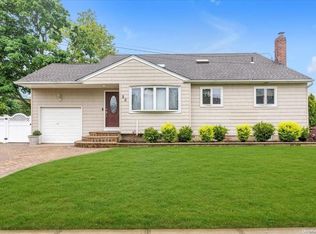Sold for $838,000 on 03/15/24
$838,000
15 Brook Path, Plainview, NY 11803
4beds
1,674sqft
Single Family Residence, Residential
Built in 1962
7,500 Square Feet Lot
$955,100 Zestimate®
$501/sqft
$4,848 Estimated rent
Home value
$955,100
$898,000 - $1.01M
$4,848/mo
Zestimate® history
Loading...
Owner options
Explore your selling options
What's special
Welcome to this charming split-level corner home in Plainview, featuring a perfect blend of comfort and convenience. With four bedrooms, two baths, and a host of inviting attributes, this residence will surely capture your heart. As you step inside, the first level greets you with a spacious family room, ideal for relaxing and entertaining. The sliding glass door opens to a patio and a private yard, making it a wonderful space for outdoor gatherings and barbecues with family and friends. One of the four bedrooms is located on this level, along with a fully updated bath, providing flexibility and convenience for your lifestyle. A few steps up to the main level, you'll find the heart of the home. The generously sized primary bedroom boasts a private en-suite bath, providing a retreat-like experience. The modern and updated kitchen is a chef's dream, featuring ample counter space and storage, perfect for preparing delicious meals. The adjacent formal dining room and living room create an elegant space for gatherings and special occasions. Two additional bedrooms on this level. Low taxes This home is centrally located, providing access to shopping, dining, and expressways,, Additional information: Appearance:Great,Interior Features:Marble Bath
Zillow last checked: 8 hours ago
Listing updated: November 21, 2024 at 05:50am
Listed by:
Mariam Nazarian SRES 516-996-3853,
Integrity Core Realty 516-200-1202,
Massoud M. Nazarian 516-200-1202,
Integrity Core Realty
Bought with:
Mariam Nazarian SRES, 10401270723
Integrity Core Realty
Massoud M. Nazarian, 10301218087
Integrity Core Realty
Source: OneKey® MLS,MLS#: L3515723
Facts & features
Interior
Bedrooms & bathrooms
- Bedrooms: 4
- Bathrooms: 2
- Full bathrooms: 2
Heating
- Baseboard, Oil
Cooling
- Central Air
Appliances
- Included: Dishwasher, Dryer, Microwave, Refrigerator, Washer, Oil Water Heater
Features
- Eat-in Kitchen, Formal Dining, First Floor Bedroom, Granite Counters, Master Downstairs, Primary Bathroom, Pantry
- Flooring: Hardwood
- Windows: Blinds
- Basement: Walk-Out Access,Finished,Full
- Attic: Full,Pull Stairs
Interior area
- Total structure area: 1,674
- Total interior livable area: 1,674 sqft
Property
Parking
- Parking features: Attached, Private
Features
- Levels: Two
- Patio & porch: Patio
- Exterior features: Mailbox
Lot
- Size: 7,500 sqft
- Dimensions: 95 x 78
- Features: Corner Lot, Near Public Transit, Near School, Near Shops, Sprinklers In Front, Sprinklers In Rear
Details
- Parcel number: 2489125960000030
Construction
Type & style
- Home type: SingleFamily
- Architectural style: Ranch
- Property subtype: Single Family Residence, Residential
Materials
- Aluminum Siding, Vinyl Siding
Condition
- Actual
- Year built: 1962
- Major remodel year: 2012
Utilities & green energy
- Water: Public
- Utilities for property: Cable Available, Trash Collection Public
Community & neighborhood
Location
- Region: Plainview
Other
Other facts
- Listing agreement: Exclusive Right To Lease
Price history
| Date | Event | Price |
|---|---|---|
| 3/15/2024 | Sold | $838,000$501/sqft |
Source: | ||
| 12/20/2023 | Pending sale | $838,000$501/sqft |
Source: | ||
| 11/9/2023 | Listed for sale | $838,000+11.9%$501/sqft |
Source: | ||
| 1/30/2023 | Listing removed | -- |
Source: | ||
| 1/6/2023 | Price change | $749,000-0.1%$447/sqft |
Source: | ||
Public tax history
| Year | Property taxes | Tax assessment |
|---|---|---|
| 2024 | -- | $522 -0.2% |
| 2023 | -- | $523 -12% |
| 2022 | -- | $594 |
Find assessor info on the county website
Neighborhood: 11803
Nearby schools
GreatSchools rating
- 8/10Plainview Old Bethpage Middle SchoolGrades: 5-8Distance: 0.4 mi
- 9/10Plainview Old Bethpage JFK High SchoolGrades: 9-12Distance: 1.5 mi
- 8/10Stratford Road SchoolGrades: K-4Distance: 0.5 mi
Schools provided by the listing agent
- Elementary: Stratford Road School
- Middle: Plainview-Old Bethpage Middle Sch
- High: Plainview-Old Bethpage/Jfk Hs
Source: OneKey® MLS. This data may not be complete. We recommend contacting the local school district to confirm school assignments for this home.
Get a cash offer in 3 minutes
Find out how much your home could sell for in as little as 3 minutes with a no-obligation cash offer.
Estimated market value
$955,100
Get a cash offer in 3 minutes
Find out how much your home could sell for in as little as 3 minutes with a no-obligation cash offer.
Estimated market value
$955,100
