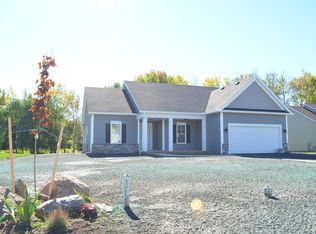Closed
$448,230
15 Brockton Pl, Rochester, NY 14624
3beds
1,902sqft
Single Family Residence
Built in 2010
0.51 Acres Lot
$458,100 Zestimate®
$236/sqft
$2,621 Estimated rent
Home value
$458,100
$435,000 - $481,000
$2,621/mo
Zestimate® history
Loading...
Owner options
Explore your selling options
What's special
Welcome to 15 Brockton Place, Rochester, NY 14624! Over 1900 sq ft set on a beautifully landscaped half-acre lot, this impeccable 3-bedroom, 2 full bath ranch offers the perfect blend of comfort and style. Built in 2011, the home features a spacious open-concept layout with vaulted ceilings in the great room w/ a gas fireplace, creating an airy and inviting space for everyday living and entertaining. The large eat-in kitchen boasts an island, ample cabinetry, and direct access to a cozy covered patio—perfect for your morning coffee.
The primary suite offers a peaceful retreat with a walk-in closet and private bath. Convenient first-floor laundry adds ease to your daily routine, while the light-filled 4-season room provides year-round enjoyment and leads to a gorgeous Trex deck overlooking the expansive backyard. Whether you’re hosting summer gatherings or enjoying a quiet evening outdoors, this home delivers the lifestyle you’ve been waiting for. Don’t miss your chance to call this stunning property home! Delayed negotiations Tuesday May 20th @ 2pm.
Zillow last checked: 8 hours ago
Listing updated: July 01, 2025 at 01:30pm
Listed by:
Caitlin E. O'Connor 585-410-3940,
Keller Williams Realty Greater Rochester
Bought with:
Gregory D. Castrichini, 10301221362
RE/MAX Plus
Source: NYSAMLSs,MLS#: R1606278 Originating MLS: Rochester
Originating MLS: Rochester
Facts & features
Interior
Bedrooms & bathrooms
- Bedrooms: 3
- Bathrooms: 2
- Full bathrooms: 2
- Main level bathrooms: 2
- Main level bedrooms: 3
Bedroom 1
- Level: First
Bedroom 1
- Level: First
Other
- Level: First
Other
- Level: First
Other
- Level: First
Other
- Level: First
Dining room
- Level: First
Dining room
- Level: First
Kitchen
- Level: First
Kitchen
- Level: First
Living room
- Level: First
Living room
- Level: First
Heating
- Gas
Cooling
- Central Air
Appliances
- Included: Dishwasher, Gas Cooktop, Disposal, Gas Oven, Gas Range, Gas Water Heater, Microwave, Refrigerator
- Laundry: Main Level
Features
- Ceiling Fan(s), Cathedral Ceiling(s), Entrance Foyer, Separate/Formal Living Room, Kitchen Island, Living/Dining Room, Pantry, Sliding Glass Door(s), Bedroom on Main Level, Main Level Primary, Primary Suite
- Flooring: Carpet, Laminate, Varies
- Doors: Sliding Doors
- Basement: Full,Sump Pump
- Number of fireplaces: 1
Interior area
- Total structure area: 1,902
- Total interior livable area: 1,902 sqft
Property
Parking
- Total spaces: 2
- Parking features: Attached, Garage, Garage Door Opener
- Attached garage spaces: 2
Accessibility
- Accessibility features: Accessibility Features
Features
- Levels: One
- Stories: 1
- Patio & porch: Deck, Patio
- Exterior features: Blacktop Driveway, Deck, Patio
Lot
- Size: 0.51 Acres
- Dimensions: 107 x 298
- Features: Rectangular, Rectangular Lot, Residential Lot
Details
- Parcel number: 2638891310200003039000
- Special conditions: Estate
Construction
Type & style
- Home type: SingleFamily
- Architectural style: Ranch
- Property subtype: Single Family Residence
Materials
- Block, Concrete, Vinyl Siding, Copper Plumbing
- Foundation: Block
- Roof: Asphalt
Condition
- Resale
- Year built: 2010
Utilities & green energy
- Electric: Circuit Breakers
- Sewer: Connected
- Water: Connected, Public
- Utilities for property: Cable Available, Electricity Connected, High Speed Internet Available, Sewer Connected, Water Connected
Community & neighborhood
Location
- Region: Rochester
- Subdivision: Arbor Crk Estates Sec 02
Other
Other facts
- Listing terms: Cash,Conventional,FHA
Price history
| Date | Event | Price |
|---|---|---|
| 6/30/2025 | Sold | $448,230+15%$236/sqft |
Source: | ||
| 5/22/2025 | Pending sale | $389,900$205/sqft |
Source: | ||
| 5/15/2025 | Price change | $389,900-29.1%$205/sqft |
Source: | ||
| 3/22/2025 | Listed for sale | $550,000+48.6%$289/sqft |
Source: Owner Report a problem | ||
| 10/25/2021 | Sold | $370,000+46.1%$195/sqft |
Source: Public Record Report a problem | ||
Public tax history
| Year | Property taxes | Tax assessment |
|---|---|---|
| 2024 | -- | $340,300 +29.6% |
| 2023 | -- | $262,500 |
| 2022 | -- | $262,500 |
Find assessor info on the county website
Neighborhood: 14624
Nearby schools
GreatSchools rating
- 8/10Fairbanks Road Elementary SchoolGrades: PK-4Distance: 1.5 mi
- 6/10Churchville Chili Middle School 5 8Grades: 5-8Distance: 1.5 mi
- 8/10Churchville Chili Senior High SchoolGrades: 9-12Distance: 1.7 mi
Schools provided by the listing agent
- District: Churchville-Chili
Source: NYSAMLSs. This data may not be complete. We recommend contacting the local school district to confirm school assignments for this home.
