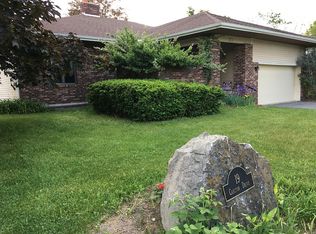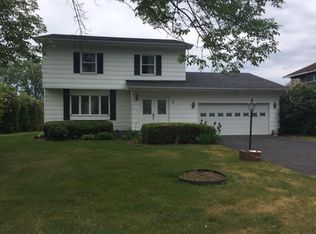This 2 story Colonial home has been meticulously maintained. Has oak cabinets in kitchen with granite countertops, ceiling fans, breakfast bar, crown molding and plenty of storage. Open concept to kitchen, family room and living room. Sunroom off family room overlooks the 16 x 32 inground pool with 7' deep end and backyard. Very private. Gas fireplaces for those cold evenings. Roof 2012. Replacement windows. Awning over paved patio. Treks decking with bench. Pavers on patio and walkway.
This property is off market, which means it's not currently listed for sale or rent on Zillow. This may be different from what's available on other websites or public sources.

