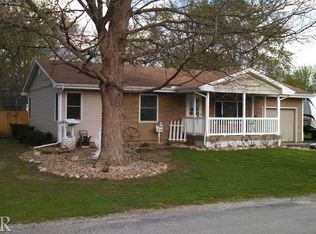Charm and Character in this remodeled home. All brick ranch with tile roof in quiet historic area of Normal. This home features refinished orig HW floors, Large family room with 9ft ceiling, Wood burning fireplace, crown moulding, and lots of natural light. 2 bedrooms with HW floors, and good sized closets, 1st floor bath with updated vanity, toilet and subway tile surround. Dining area with built-in, stained glass feature and breakfast bar. Updated kitchen with new cabinets, countertops, tile flooring, stainless appliances, and large walk in pantry. Also enjoy the beautiful 4 season room with many windows and HW floors. Lower level has a 17x 15 family room , large laundry room, updated 1/2 bath, 2 storage rooms, and an oversized drive under garage with new door and opener. Whole house has complete new electrical and plumbing. Exterior has been professionally landscaped, power washed and trim painted. Grand entry and quiet patio area. Located close to hospital and 2 colleges.
This property is off market, which means it's not currently listed for sale or rent on Zillow. This may be different from what's available on other websites or public sources.
