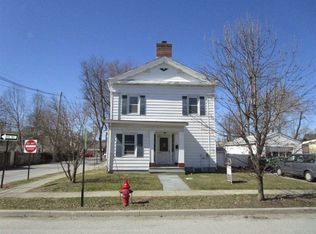VILLAGE OF FISHKILL HOME, WALK TO EVERYTHING .RESTAURANTS, SHOPPING, SCHOOL. HISTORICAL CHARM THROUGHOUT! 2 BEDROOM WITH OFFICE/COMPUTER RM ,WIDE BOARD FLOORS, LR WITH FIREPLACE,FENCED YARD WITH DECK, 4 YEAR OLD ROOF, HOT WATER HEATER 2 YEARS OLD,WASHER AND DRYER STAY, STAINLESS STEEL APPLIANCES, NICE SHED FOR STORAGE.
This property is off market, which means it's not currently listed for sale or rent on Zillow. This may be different from what's available on other websites or public sources.
