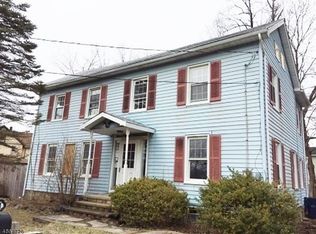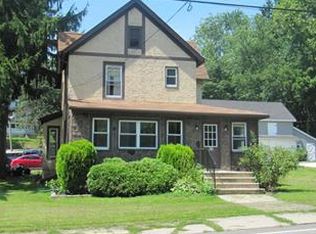Closed
Street View
$430,000
15 Brighton Ave, Andover Boro, NJ 07821
3beds
2baths
--sqft
Single Family Residence
Built in ----
0.48 Acres Lot
$441,600 Zestimate®
$--/sqft
$3,202 Estimated rent
Home value
$441,600
$420,000 - $464,000
$3,202/mo
Zestimate® history
Loading...
Owner options
Explore your selling options
What's special
Zillow last checked: December 19, 2025 at 11:15pm
Listing updated: August 01, 2025 at 05:43am
Listed by:
Heidi Delahanty 973-726-5700,
Re/Max Platinum Group,
Bailey Morgan Delahanty
Bought with:
Judith Togno
Re/Max Town & Valley Ii
Source: GSMLS,MLS#: 3953543
Price history
| Date | Event | Price |
|---|---|---|
| 7/31/2025 | Sold | $430,000-4.4% |
Source: | ||
| 6/8/2025 | Pending sale | $450,000 |
Source: | ||
| 5/14/2025 | Price change | $450,000-9.1% |
Source: | ||
| 5/9/2025 | Price change | $495,000-0.8% |
Source: | ||
| 5/1/2025 | Listed for sale | $499,000 |
Source: | ||
Public tax history
| Year | Property taxes | Tax assessment |
|---|---|---|
| 2025 | $8,378 | $257,700 |
| 2024 | $8,378 +3.5% | $257,700 |
| 2023 | $8,097 +6.8% | $257,700 |
Find assessor info on the county website
Neighborhood: 07821
Nearby schools
GreatSchools rating
- 7/10Long Pond SchoolGrades: 5-8Distance: 3.9 mi
- 9/10Florence M. Burd Elementary SchoolGrades: PK-4Distance: 4.3 mi
Get a cash offer in 3 minutes
Find out how much your home could sell for in as little as 3 minutes with a no-obligation cash offer.
Estimated market value
$441,600
Get a cash offer in 3 minutes
Find out how much your home could sell for in as little as 3 minutes with a no-obligation cash offer.
Estimated market value
$441,600

