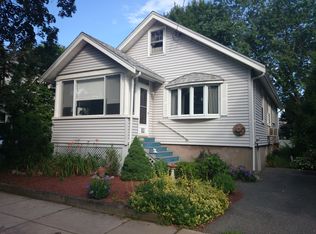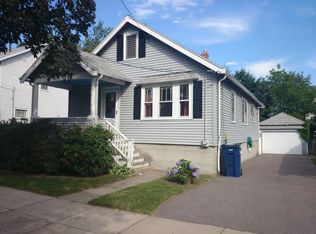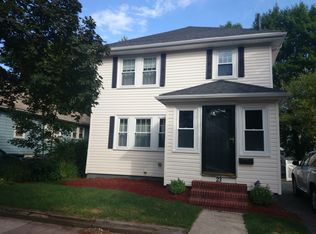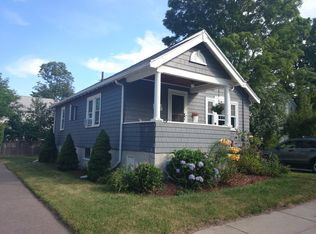Sold for $800,000
$800,000
15 Brier Rd, West Roxbury, MA 02132
3beds
1,522sqft
Single Family Residence
Built in 1935
4,037 Square Feet Lot
$884,200 Zestimate®
$526/sqft
$3,450 Estimated rent
Home value
$884,200
$831,000 - $946,000
$3,450/mo
Zestimate® history
Loading...
Owner options
Explore your selling options
What's special
In desirable Bellevue Hill/Roxbury Latin neighborhood sits this lovely side-entrance colonial on a quiet, tree-lined street. This well maintained home boasts beautiful natural gumwood trim, gleaming hardwood floors, recessed lighting, custom radiator covers & custom blinds. On the first floor is a spacious living room, well appointed kitchen with granite countertops, and dining room with built-in china cabinet which leads out to an expansive deck and private back yard. The second floor has 3 bedrooms and a full bath with oversized linen closet. A beautiful fully finished, waterproofed basement, well-lit with natural and recessed lighting can be used as a family room/bedroom/office/home gym/playroom and includes a half bath/laundry room, and generous closet space. A long driveway and garage ensure ample parking. Updates made in 2019 include a new roof, energy efficient windows and front door. Walk to local parks, restaurants, shopping, bus and commuter rail from this must see home!
Zillow last checked: 8 hours ago
Listing updated: June 01, 2023 at 10:02am
Listed by:
Rose McCarthy 617-276-4972,
Gilmore Murphy Realty LLC 617-323-7330
Bought with:
Kristin Moore
Redfin Corp.
Source: MLS PIN,MLS#: 73034235
Facts & features
Interior
Bedrooms & bathrooms
- Bedrooms: 3
- Bathrooms: 2
- Full bathrooms: 1
- 1/2 bathrooms: 1
Primary bedroom
- Level: Second
- Area: 143
- Dimensions: 13 x 11
Bedroom 2
- Level: Second
- Area: 156
- Dimensions: 13 x 12
Bedroom 3
- Level: Second
- Area: 90
- Dimensions: 10 x 9
Bathroom 1
- Level: Second
- Area: 45
- Dimensions: 9 x 5
Bathroom 2
- Level: Basement
- Area: 45
- Dimensions: 9 x 5
Dining room
- Level: First
- Area: 121
- Dimensions: 11 x 11
Family room
- Level: Basement
- Area: 330
- Dimensions: 22 x 15
Kitchen
- Level: First
- Area: 121
- Dimensions: 11 x 11
Living room
- Level: First
- Area: 180
- Dimensions: 15 x 12
Heating
- Hot Water, Natural Gas
Cooling
- None
Appliances
- Included: Water Heater, Range, Dishwasher, Microwave, Refrigerator
- Laundry: Gas Dryer Hookup
Features
- Flooring: Tile, Hardwood
- Doors: Insulated Doors, Storm Door(s)
- Windows: Insulated Windows
- Basement: Full,Finished,Interior Entry,Sump Pump
- Has fireplace: No
Interior area
- Total structure area: 1,522
- Total interior livable area: 1,522 sqft
Property
Parking
- Total spaces: 4
- Parking features: Detached, Paved Drive, Tandem, Paved
- Garage spaces: 1
- Uncovered spaces: 3
Features
- Patio & porch: Deck - Wood
- Exterior features: Deck - Wood, Rain Gutters, Professional Landscaping
Lot
- Size: 4,037 sqft
- Features: Level
Details
- Parcel number: 1433622
- Zoning: R1
Construction
Type & style
- Home type: SingleFamily
- Architectural style: Colonial
- Property subtype: Single Family Residence
Materials
- Frame
- Foundation: Concrete Perimeter
- Roof: Shingle
Condition
- Year built: 1935
Utilities & green energy
- Electric: Circuit Breakers, 100 Amp Service
- Sewer: Public Sewer
- Water: Public
- Utilities for property: for Gas Range, for Gas Oven, for Gas Dryer
Community & neighborhood
Community
- Community features: Public Transportation, Shopping, Tennis Court(s), Park, Walk/Jog Trails, Golf, Medical Facility, Bike Path, Conservation Area, House of Worship, Private School, Public School, T-Station, Sidewalks
Location
- Region: West Roxbury
Other
Other facts
- Listing terms: Contract
- Road surface type: Paved
Price history
| Date | Event | Price |
|---|---|---|
| 6/1/2023 | Sold | $800,000+2.6%$526/sqft |
Source: MLS PIN #73034235 Report a problem | ||
| 3/17/2023 | Listed for sale | $779,900$512/sqft |
Source: MLS PIN #73034235 Report a problem | ||
| 12/3/2022 | Listing removed | $779,900$512/sqft |
Source: MLS PIN #73034235 Report a problem | ||
| 10/27/2022 | Price change | $779,900-2.5%$512/sqft |
Source: MLS PIN #73034235 Report a problem | ||
| 9/29/2022 | Price change | $799,900-3.6%$526/sqft |
Source: MLS PIN #73034235 Report a problem | ||
Public tax history
| Year | Property taxes | Tax assessment |
|---|---|---|
| 2025 | $8,025 +8.9% | $693,000 +2.5% |
| 2024 | $7,367 +7.6% | $675,900 +6% |
| 2023 | $6,848 +8.6% | $637,600 +10% |
Find assessor info on the county website
Neighborhood: West Roxbury
Nearby schools
GreatSchools rating
- 6/10Kilmer K-8 SchoolGrades: PK-8Distance: 0.6 mi
- 6/10Lyndon K-8 SchoolGrades: PK-8Distance: 0.6 mi
Get a cash offer in 3 minutes
Find out how much your home could sell for in as little as 3 minutes with a no-obligation cash offer.
Estimated market value$884,200
Get a cash offer in 3 minutes
Find out how much your home could sell for in as little as 3 minutes with a no-obligation cash offer.
Estimated market value
$884,200



