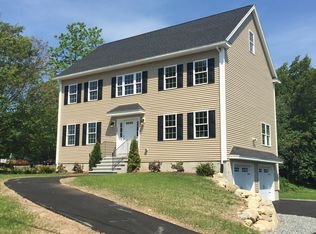Sold for $575,000 on 07/16/25
$575,000
15 Brick Kiln Rd, Chelmsford, MA 01824
3beds
1,150sqft
Single Family Residence
Built in 1940
0.92 Acres Lot
$566,400 Zestimate®
$500/sqft
$3,367 Estimated rent
Home value
$566,400
$527,000 - $612,000
$3,367/mo
Zestimate® history
Loading...
Owner options
Explore your selling options
What's special
Treasured by one family for more than 30 years, this beloved home is ready to create new memories. The 3bed, 1bath Colonial home is ideally located near Rt3 and Rt495 for easy commuting. Enter a bright living room featuring multiple windows and a skylight flooding the space with natural light. The adjacent family room offers a cozy feel with a large bay window and gleaming HW floors that seamlessly continue into the dining area. From the dining area, a sliding door opens to the back deck. The kitchen boasts a functional layout with a breakfast bar and ample cabinetry. The primary offers closet space, while the full bath conveniently includes laundry. Upstairs, you'll find two addt'l bedrooms. Outdoors, enjoy a generous yard complete with an above-ground pool, its own deck, storage shed, and detached two-car garage. Whether you're hosting summer gatherings or relaxing in your private oasis, this home truly has it all. Don't miss your chance to own a cherished piece of this neighborhood
Zillow last checked: 8 hours ago
Listing updated: July 16, 2025 at 04:08pm
Listed by:
Martha Sotiropoulos 781-608-5414,
Lamacchia Realty, Inc. 978-250-1900
Bought with:
Walter Zenkin
The Zenkin Realty Group LLC
Source: MLS PIN,MLS#: 73364111
Facts & features
Interior
Bedrooms & bathrooms
- Bedrooms: 3
- Bathrooms: 1
- Full bathrooms: 1
Primary bedroom
- Features: Closet, Flooring - Wall to Wall Carpet, Cable Hookup
- Level: First
- Area: 160
- Dimensions: 10 x 16
Bedroom 2
- Features: Closet, Flooring - Wall to Wall Carpet, Cable Hookup
- Level: Second
- Area: 143
- Dimensions: 13 x 11
Bedroom 3
- Features: Closet, Cable Hookup
- Level: Second
- Area: 132
- Dimensions: 12 x 11
Primary bathroom
- Features: No
Bathroom 1
- Features: Bathroom - Full, Bathroom - With Tub & Shower, Flooring - Vinyl, Countertops - Stone/Granite/Solid, Dryer Hookup - Dual, Washer Hookup
- Level: First
- Area: 81
- Dimensions: 9 x 9
Dining room
- Features: Flooring - Hardwood, Deck - Exterior, Open Floorplan, Slider
- Level: First
- Area: 192
- Dimensions: 16 x 12
Kitchen
- Features: Flooring - Vinyl, Countertops - Stone/Granite/Solid, Breakfast Bar / Nook
- Level: First
- Area: 121
- Dimensions: 11 x 11
Living room
- Features: Flooring - Hardwood, Window(s) - Bay/Bow/Box, Cable Hookup
- Level: First
- Area: 180
- Dimensions: 15 x 12
Heating
- Baseboard, Natural Gas
Cooling
- None
Appliances
- Laundry: Gas Dryer Hookup, Washer Hookup
Features
- Cable Hookup, Sun Room
- Flooring: Vinyl, Carpet, Hardwood, Wood Laminate, Laminate
- Doors: Insulated Doors
- Windows: Skylight(s), Insulated Windows
- Basement: Full,Interior Entry,Sump Pump,Concrete,Unfinished
- Has fireplace: No
Interior area
- Total structure area: 1,150
- Total interior livable area: 1,150 sqft
- Finished area above ground: 1,150
Property
Parking
- Total spaces: 6
- Parking features: Detached, Garage Door Opener, Paved Drive, Paved
- Garage spaces: 2
- Uncovered spaces: 4
Accessibility
- Accessibility features: No
Features
- Patio & porch: Deck
- Exterior features: Deck, Pool - Above Ground, Rain Gutters, Storage, Sprinkler System, Fenced Yard, Garden
- Has private pool: Yes
- Pool features: Above Ground
- Fencing: Fenced
Lot
- Size: 0.92 Acres
- Features: Level
Details
- Foundation area: 0
- Parcel number: M:0066 B:0268 L:52,3906625
- Zoning: RB
Construction
Type & style
- Home type: SingleFamily
- Architectural style: Colonial
- Property subtype: Single Family Residence
Materials
- Conventional (2x4-2x6)
- Foundation: Stone
- Roof: Shingle,Rubber
Condition
- Year built: 1940
Utilities & green energy
- Electric: Circuit Breakers, 100 Amp Service
- Sewer: Public Sewer
- Water: Public
- Utilities for property: for Electric Range, for Gas Dryer, Washer Hookup
Community & neighborhood
Community
- Community features: Public Transportation, Shopping, Pool, Tennis Court(s), Park, Walk/Jog Trails, Golf, Medical Facility, Laundromat, Bike Path, Conservation Area, Highway Access, House of Worship, Public School
Location
- Region: Chelmsford
Other
Other facts
- Road surface type: Paved
Price history
| Date | Event | Price |
|---|---|---|
| 7/16/2025 | Sold | $575,000-4.2%$500/sqft |
Source: MLS PIN #73364111 Report a problem | ||
| 5/14/2025 | Contingent | $599,999$522/sqft |
Source: MLS PIN #73364111 Report a problem | ||
| 4/24/2025 | Listed for sale | $599,999+344.4%$522/sqft |
Source: MLS PIN #73364111 Report a problem | ||
| 5/26/1994 | Sold | $135,000$117/sqft |
Source: Public Record Report a problem | ||
Public tax history
| Year | Property taxes | Tax assessment |
|---|---|---|
| 2025 | $7,368 +4% | $530,100 +1.9% |
| 2024 | $7,086 -1.7% | $520,300 +3.8% |
| 2023 | $7,205 +4.4% | $501,400 +14.6% |
Find assessor info on the county website
Neighborhood: East Chelmsford
Nearby schools
GreatSchools rating
- 9/10Center Elementary SchoolGrades: K-4Distance: 2.2 mi
- 7/10Mccarthy Middle SchoolGrades: 5-8Distance: 3.6 mi
- 8/10Chelmsford High SchoolGrades: 9-12Distance: 4 mi
Get a cash offer in 3 minutes
Find out how much your home could sell for in as little as 3 minutes with a no-obligation cash offer.
Estimated market value
$566,400
Get a cash offer in 3 minutes
Find out how much your home could sell for in as little as 3 minutes with a no-obligation cash offer.
Estimated market value
$566,400
