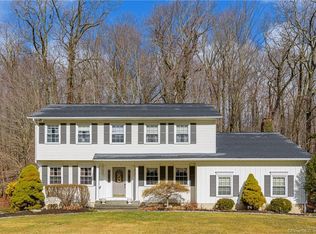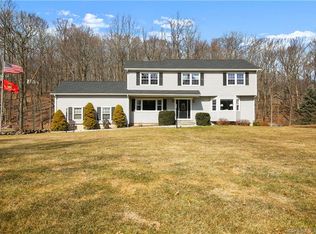Sold for $692,500 on 06/07/24
$692,500
15 Bragdon Avenue, Danbury, CT 06811
4beds
3,462sqft
Single Family Residence
Built in 1978
1.1 Acres Lot
$756,300 Zestimate®
$200/sqft
$4,652 Estimated rent
Home value
$756,300
$681,000 - $839,000
$4,652/mo
Zestimate® history
Loading...
Owner options
Explore your selling options
What's special
Meticulous and Modern—Gorgeous custom 4 bedroom Colonial in the coveted Aunt Hack neighborhood of Westside Danbury. Over $150,000 in recent improvements, including a stunning $70,000 kitchen, two new bathrooms, plus new siding and windows. Prepare to be impressed the moment you enter, with shiplap details in the entryway and a formal living room with built-in shelving highlighting the electric fireplace. The kitchen and dining rooms have been expertly remodeled to include a box trim accent wall, oversized center island with gas cooktop, stainless steel appliances, open shelving and custom tile backsplash. Enjoy chilly night in the cozy Family Room with wood-burning fireplace or bask in the sunshine in the all-season sunroom, with walls of windows, cathedral celling, skylights and exposed wood beams. Sliders from the sunroom lead to the private back entertainment space with low maintenance composite decking and steel railings that accentuate the peaceful woods and level yard. Convenient main level powder room, mudroom with built-in storage and access to the 2 car garage. The upper level features four large bedrooms, including a primary suite with walk-in closet and updated full bath. The walk-out lower level offers a bright finished space that’s perfect as a playroom, home gym or office. Situated in a picture perfect development close to schools, restaurants, shopping, Richter Park Golf Course and Candlewood Lake and just 5 minutes to I-84/I-684/Route 7 and the NY border.
Zillow last checked: 8 hours ago
Listing updated: June 14, 2024 at 12:52pm
Listed by:
Svetlana Mastrogiannis 203-482-4284,
William Raveis Real Estate 203-794-9494,
Kelley Colino 845-235-7942,
William Raveis Real Estate
Bought with:
Hayes Hopple, RES.0802431
William Raveis Real Estate
Source: Smart MLS,MLS#: 170622119
Facts & features
Interior
Bedrooms & bathrooms
- Bedrooms: 4
- Bathrooms: 3
- Full bathrooms: 2
- 1/2 bathrooms: 1
Primary bedroom
- Features: Remodeled, Full Bath, Walk-In Closet(s), Hardwood Floor
- Level: Upper
Bedroom
- Features: Remodeled, Hardwood Floor
- Level: Upper
Bedroom
- Features: Remodeled, Hardwood Floor
- Level: Upper
Bedroom
- Features: Remodeled, Hardwood Floor
- Level: Upper
Dining room
- Features: Remodeled, Hardwood Floor
- Level: Main
Family room
- Features: Remodeled, Fireplace, Hardwood Floor
- Level: Main
Kitchen
- Features: Remodeled, Breakfast Bar, Quartz Counters, Dining Area, Hardwood Floor
- Level: Main
Living room
- Features: Remodeled, Bookcases, Built-in Features, Fireplace, Hardwood Floor
- Level: Main
Rec play room
- Features: Remodeled, Parquet Floor
- Level: Lower
Heating
- Hot Water, Oil
Cooling
- Wall Unit(s), Window Unit(s)
Appliances
- Included: Gas Range, Oven, Microwave, Refrigerator, Dishwasher, Water Heater
- Laundry: Lower Level
Features
- Entrance Foyer, Smart Thermostat
- Doors: Storm Door(s)
- Windows: Thermopane Windows
- Basement: Full,Partially Finished,Walk-Out Access
- Number of fireplaces: 1
Interior area
- Total structure area: 3,462
- Total interior livable area: 3,462 sqft
- Finished area above ground: 2,770
- Finished area below ground: 692
Property
Parking
- Total spaces: 2
- Parking features: Attached, Private, Paved
- Attached garage spaces: 2
- Has uncovered spaces: Yes
Features
- Patio & porch: Deck
Lot
- Size: 1.10 Acres
- Features: Level, Few Trees
Details
- Parcel number: 66890
- Zoning: RA40
Construction
Type & style
- Home type: SingleFamily
- Architectural style: Colonial
- Property subtype: Single Family Residence
Materials
- Vinyl Siding, Wood Siding
- Foundation: Concrete Perimeter
- Roof: Asphalt
Condition
- New construction: No
- Year built: 1978
Utilities & green energy
- Sewer: Septic Tank
- Water: Well
Green energy
- Energy efficient items: Thermostat, Doors, Windows
Community & neighborhood
Community
- Community features: Golf, Health Club, Lake, Library, Medical Facilities, Private School(s), Shopping/Mall
Location
- Region: Danbury
- Subdivision: King St.
Price history
| Date | Event | Price |
|---|---|---|
| 6/15/2024 | Listing removed | $699,900$202/sqft |
Source: | ||
| 6/13/2024 | Listed for sale | $699,900+1.1%$202/sqft |
Source: | ||
| 6/7/2024 | Sold | $692,500-1.1%$200/sqft |
Source: | ||
| 2/23/2024 | Pending sale | $699,900$202/sqft |
Source: | ||
| 2/16/2024 | Listed for sale | $699,900$202/sqft |
Source: | ||
Public tax history
| Year | Property taxes | Tax assessment |
|---|---|---|
| 2025 | $9,812 +2.3% | $392,630 |
| 2024 | $9,596 +4.8% | $392,630 |
| 2023 | $9,160 +6.8% | $392,630 +29.2% |
Find assessor info on the county website
Neighborhood: 06811
Nearby schools
GreatSchools rating
- 4/10King Street Primary SchoolGrades: K-3Distance: 0.5 mi
- 3/10Rogers Park Middle SchoolGrades: 6-8Distance: 4.5 mi
- 2/10Danbury High SchoolGrades: 9-12Distance: 2.1 mi
Schools provided by the listing agent
- Elementary: King Street
- High: Danbury
Source: Smart MLS. This data may not be complete. We recommend contacting the local school district to confirm school assignments for this home.

Get pre-qualified for a loan
At Zillow Home Loans, we can pre-qualify you in as little as 5 minutes with no impact to your credit score.An equal housing lender. NMLS #10287.
Sell for more on Zillow
Get a free Zillow Showcase℠ listing and you could sell for .
$756,300
2% more+ $15,126
With Zillow Showcase(estimated)
$771,426
