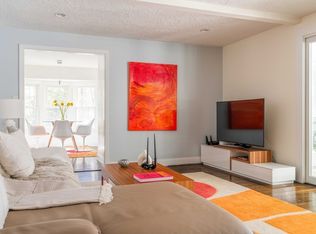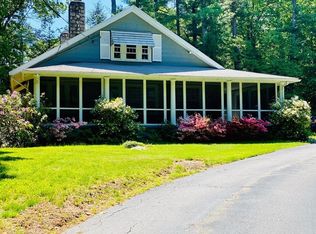Sold for $2,080,000 on 04/08/24
$2,080,000
15 Bradyll Rd, Weston, MA 02493
4beds
4,148sqft
Single Family Residence
Built in 1980
1.55 Acres Lot
$2,550,000 Zestimate®
$501/sqft
$7,284 Estimated rent
Home value
$2,550,000
$2.29M - $2.91M
$7,284/mo
Zestimate® history
Loading...
Owner options
Explore your selling options
What's special
Classic, sunny and updated colonial in highly sought-after, neighborhood. Perfect for entertaining, the main floor boasts a spacious fireplaced living room, light-filled family room, formal dining room and home office off the foyer. The recently renovated eat-in kitchen leads to a large sunroom overlooking the private backyard and Ipe deck. Upstairs features four well-proportioned bedrooms with beautiful hardwood floors, generous closet space, two ensuite bathrooms and an additional full bath, all recently updated. The primary bedroom is oversized with a walk-in closet. The lower level is finished with endless storage and ample space for work and play, and leads to the two car garage. A separate detached two-bay garage offers room for vehicles and storage. This professionally-landscaped property sits on a large plot with mature plantings, a fenced backyard and smart irrigation system.
Zillow last checked: 8 hours ago
Listing updated: April 08, 2024 at 01:45pm
Listed by:
Eileen Balicki 617-686-3639,
Advisors Living - Weston 781-893-0050
Bought with:
Nicole Yoshikane
Keller Williams Realty Boston-Metro | Back Bay
Source: MLS PIN,MLS#: 73200536
Facts & features
Interior
Bedrooms & bathrooms
- Bedrooms: 4
- Bathrooms: 5
- Full bathrooms: 4
- 1/2 bathrooms: 1
Primary bedroom
- Features: Walk-In Closet(s), Flooring - Hardwood
- Level: Second
- Area: 350
- Dimensions: 25 x 14
Bedroom 2
- Features: Closet, Flooring - Hardwood
- Level: Second
- Area: 180
- Dimensions: 15 x 12
Bedroom 3
- Features: Closet, Flooring - Hardwood
- Level: Second
- Area: 182
- Dimensions: 14 x 13
Bedroom 4
- Features: Bathroom - Full, Flooring - Hardwood
- Level: Second
- Area: 247
- Dimensions: 19 x 13
Primary bathroom
- Features: Yes
Bathroom 1
- Features: Bathroom - Half, Flooring - Stone/Ceramic Tile, Remodeled
- Level: First
- Area: 21
- Dimensions: 7 x 3
Bathroom 2
- Features: Bathroom - Full, Bathroom - Double Vanity/Sink, Flooring - Stone/Ceramic Tile
- Area: 117
- Dimensions: 13 x 9
Bathroom 3
- Features: Bathroom - Full, Flooring - Stone/Ceramic Tile
- Area: 64
- Dimensions: 8 x 8
Dining room
- Features: Flooring - Hardwood
- Level: First
- Area: 182
- Dimensions: 14 x 13
Family room
- Features: Flooring - Hardwood
- Level: First
- Area: 260
- Dimensions: 20 x 13
Kitchen
- Features: Flooring - Hardwood, Dining Area, Recessed Lighting, Remodeled, Stainless Steel Appliances, Gas Stove
- Level: First
- Area: 126
- Dimensions: 14 x 9
Living room
- Features: Flooring - Hardwood, Window(s) - Bay/Bow/Box
- Level: First
- Area: 352
- Dimensions: 22 x 16
Heating
- Forced Air
Cooling
- Central Air
Appliances
- Laundry: Gas Dryer Hookup, First Floor
Features
- Recessed Lighting, Closet/Cabinets - Custom Built, Bathroom - With Shower Stall, Sun Room, Study, Play Room, Mud Room, Bathroom, Foyer, Central Vacuum
- Flooring: Tile, Hardwood, Flooring - Hardwood
- Basement: Full,Interior Entry,Garage Access
- Number of fireplaces: 2
- Fireplace features: Family Room, Living Room
Interior area
- Total structure area: 4,148
- Total interior livable area: 4,148 sqft
Property
Parking
- Total spaces: 10
- Parking features: Detached, Under, Garage Door Opener, Storage, Paved Drive, Off Street
- Attached garage spaces: 4
- Uncovered spaces: 6
Features
- Patio & porch: Porch, Deck
- Exterior features: Porch, Deck, Rain Gutters, Sprinkler System, Fenced Yard
- Fencing: Fenced
Lot
- Size: 1.55 Acres
Details
- Parcel number: 866774
- Zoning: C
Construction
Type & style
- Home type: SingleFamily
- Architectural style: Colonial
- Property subtype: Single Family Residence
Materials
- Frame
- Foundation: Concrete Perimeter
- Roof: Shingle
Condition
- Year built: 1980
Utilities & green energy
- Electric: Circuit Breakers
- Sewer: Private Sewer
- Water: Public
- Utilities for property: for Gas Dryer
Community & neighborhood
Security
- Security features: Security System
Community
- Community features: Shopping
Location
- Region: Weston
Price history
| Date | Event | Price |
|---|---|---|
| 4/8/2024 | Sold | $2,080,000-1%$501/sqft |
Source: MLS PIN #73200536 Report a problem | ||
| 2/15/2024 | Contingent | $2,100,000$506/sqft |
Source: MLS PIN #73200536 Report a problem | ||
| 2/8/2024 | Listed for sale | $2,100,000$506/sqft |
Source: MLS PIN #73200536 Report a problem | ||
Public tax history
| Year | Property taxes | Tax assessment |
|---|---|---|
| 2025 | $20,803 +31.2% | $1,874,100 +31.5% |
| 2024 | $15,852 -0.9% | $1,425,500 +5.6% |
| 2023 | $15,989 +0.8% | $1,350,400 +9.1% |
Find assessor info on the county website
Neighborhood: 02493
Nearby schools
GreatSchools rating
- 10/10Country Elementary SchoolGrades: PK-3Distance: 2.1 mi
- 8/10Weston Middle SchoolGrades: 6-8Distance: 3.7 mi
- 9/10Weston High SchoolGrades: 9-12Distance: 3.8 mi
Schools provided by the listing agent
- Middle: Wms
- High: Whs
Source: MLS PIN. This data may not be complete. We recommend contacting the local school district to confirm school assignments for this home.
Get a cash offer in 3 minutes
Find out how much your home could sell for in as little as 3 minutes with a no-obligation cash offer.
Estimated market value
$2,550,000
Get a cash offer in 3 minutes
Find out how much your home could sell for in as little as 3 minutes with a no-obligation cash offer.
Estimated market value
$2,550,000

