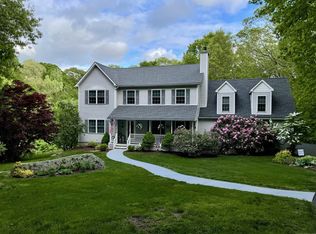Private haven nestled on lightly wooded 3 acres on a cul-de-sac. Spacious living room and dining room make for wonderful spots for formal entertaining. Or grab your friends and head to the family room to cozy up to the fireplace or head out to the deck and grill the perfect steak. Imagine yourself on a rocking chair on the front porch while sipping your favorite beverage. Three bedrooms with a potential fourth in the bonus room. The partially finished basement is a great place to hideaway to play games and would make an excellent rec room. Come on home to this well loved oasis. Close to walking trails and just minutes from Lake Pocotopaug.
This property is off market, which means it's not currently listed for sale or rent on Zillow. This may be different from what's available on other websites or public sources.

