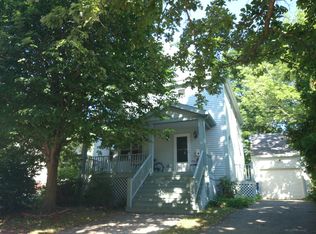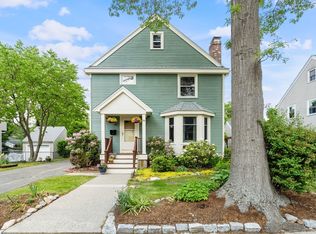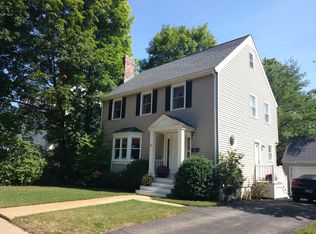Vacant Private showings! Incredible Bellevue Hill location. A 3 Bed/2.5 bath young Colonial sits at the end of a dead-end street. The first floor you have a sun-splashed living room with a fireplace surrounded by custom-built shelving, bay window with custom shutters, leads to the dining room with sliders onto a nice deck. Bright & spacious kitchen with ceiling height custom cabinets, stainless steel appliances, half bath completes this level. A finished lower level that awaits your final touch for flooring. The second floor has three good sized bedrooms that include a very nice Master suite all bedrooms have ceiling fans and great closet space, A great bonus is a walk-up attic with lots of potential to finish. One car garage completes this home. All systems are original. Short distance to Centre Street, commuter rail, restaurants, library, schools, and local parks. Convenient to VFW Parkway, Chestnut Hill, and Longwood Medical.Private showing ,Offers due Tuesday @Noon
This property is off market, which means it's not currently listed for sale or rent on Zillow. This may be different from what's available on other websites or public sources.


