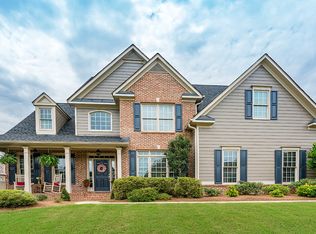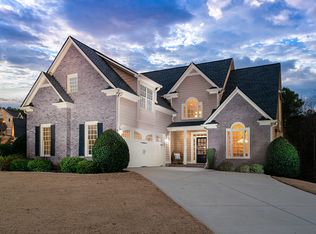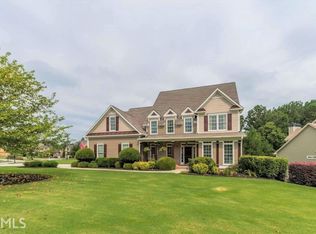Closed
$636,000
15 Boxelder Ct, Dallas, GA 30132
5beds
4,734sqft
Single Family Residence
Built in 2005
0.35 Acres Lot
$632,800 Zestimate®
$134/sqft
$3,469 Estimated rent
Home value
$632,800
Estimated sales range
Not available
$3,469/mo
Zestimate® history
Loading...
Owner options
Explore your selling options
What's special
REDUCED! REDUCED! REDUCED! Welcome to Seven Hills, one of the most sought after communities in the metro Atlanta area. This craftsman's style home has 5 Bedrooms with 4 full baths. The kitchen has Stainless steel appliances, solid surface counter tops with a view of the family room. oversized master on the main with an oversized master bath. finished terrace level with a kitchen all situated on a corner level lot. you have access to all Seven Hills amenities, lighted tennis courts, pickle ball courts, Basketball courts, dog park and pool, plus a newly renovated main clubhouse, with nearby golf courses. all located within minutes from shopping, restaurants and much more.
Zillow last checked: 8 hours ago
Listing updated: August 27, 2025 at 11:34am
Listed by:
Tim Clark 770-265-8697,
Maximum One Realty Greater Atlanta
Bought with:
Andrea Smith, 383400
AMS PRIME REALTY
Source: GAMLS,MLS#: 10503148
Facts & features
Interior
Bedrooms & bathrooms
- Bedrooms: 5
- Bathrooms: 4
- Full bathrooms: 4
- Main level bathrooms: 2
- Main level bedrooms: 3
Dining room
- Features: Seats 12+, Separate Room
Kitchen
- Features: Breakfast Area, Breakfast Bar, Second Kitchen, Solid Surface Counters
Heating
- Central, Natural Gas
Cooling
- Ceiling Fan(s), Central Air, Electric
Appliances
- Included: Dishwasher, Disposal, Gas Water Heater, Microwave, Oven/Range (Combo), Refrigerator, Stainless Steel Appliance(s)
- Laundry: In Basement, In Hall
Features
- Double Vanity, High Ceilings, Master On Main Level, Separate Shower, Soaking Tub, Tile Bath, Entrance Foyer, Vaulted Ceiling(s), Walk-In Closet(s)
- Flooring: Carpet, Hardwood, Tile
- Windows: Double Pane Windows, Storm Window(s)
- Basement: Bath Finished,Exterior Entry,Finished,Full,Interior Entry
- Number of fireplaces: 1
- Fireplace features: Factory Built, Family Room
Interior area
- Total structure area: 4,734
- Total interior livable area: 4,734 sqft
- Finished area above ground: 3,022
- Finished area below ground: 1,712
Property
Parking
- Total spaces: 3
- Parking features: Attached, Basement, Garage, Garage Door Opener, Kitchen Level
- Has attached garage: Yes
Features
- Levels: Three Or More
- Stories: 3
- Patio & porch: Deck
- Exterior features: Sprinkler System
Lot
- Size: 0.35 Acres
- Features: Corner Lot, Level
Details
- Parcel number: 63604
Construction
Type & style
- Home type: SingleFamily
- Architectural style: Craftsman
- Property subtype: Single Family Residence
Materials
- Stone, Wood Siding
- Roof: Composition
Condition
- Resale
- New construction: No
- Year built: 2005
Utilities & green energy
- Electric: 220 Volts
- Sewer: Public Sewer
- Water: Public
- Utilities for property: Cable Available, Electricity Available, High Speed Internet, Natural Gas Available, Phone Available, Sewer Connected, Underground Utilities, Water Available
Community & neighborhood
Community
- Community features: Clubhouse, Park, Playground, Pool, Sidewalks, Street Lights, Swim Team, Tennis Court(s), Walk To Schools
Location
- Region: Dallas
- Subdivision: Seven Hills
HOA & financial
HOA
- Has HOA: Yes
- HOA fee: $875 annually
- Services included: Insurance, Maintenance Grounds, Swimming, Tennis, Water
Other
Other facts
- Listing agreement: Exclusive Right To Sell
- Listing terms: Cash,Conventional,FHA
Price history
| Date | Event | Price |
|---|---|---|
| 8/26/2025 | Sold | $636,000-1.4%$134/sqft |
Source: | ||
| 8/3/2025 | Pending sale | $644,860$136/sqft |
Source: | ||
| 8/2/2025 | Listed for sale | $644,860$136/sqft |
Source: | ||
| 6/19/2025 | Pending sale | $644,860$136/sqft |
Source: | ||
| 5/15/2025 | Price change | $644,860-4.4%$136/sqft |
Source: | ||
Public tax history
| Year | Property taxes | Tax assessment |
|---|---|---|
| 2025 | $5,558 +244.5% | $223,432 +2.8% |
| 2024 | $1,613 -9.8% | $217,328 -1.6% |
| 2023 | $1,788 -7.3% | $220,948 +15.6% |
Find assessor info on the county website
Neighborhood: 30132
Nearby schools
GreatSchools rating
- 6/10Floyd L. Shelton Elementary School At CrossroadGrades: PK-5Distance: 0.4 mi
- 7/10Sammy Mcclure Sr. Middle SchoolGrades: 6-8Distance: 3.7 mi
- 7/10North Paulding High SchoolGrades: 9-12Distance: 3.8 mi
Schools provided by the listing agent
- Elementary: Floyd L Shelton
- Middle: McClure
- High: North Paulding
Source: GAMLS. This data may not be complete. We recommend contacting the local school district to confirm school assignments for this home.
Get a cash offer in 3 minutes
Find out how much your home could sell for in as little as 3 minutes with a no-obligation cash offer.
Estimated market value$632,800
Get a cash offer in 3 minutes
Find out how much your home could sell for in as little as 3 minutes with a no-obligation cash offer.
Estimated market value
$632,800


