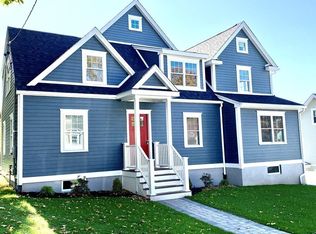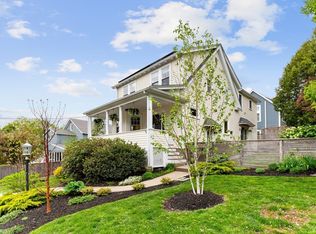*Individual private showings available Sunday 5/17 12-2 pm, please call to schedule ~Enjoy this picture perfect 3 bed 2 bath cape situated in a great neighborhood with lovely fenced in yard! This completely renovated home offers high end finishes & features all the modern amenities today's buyers are seeking; including gorgeous custom kitchen w/ marble countertops & island, stainless steel appliances, 2 full marble baths, wood burning fireplace, surround sound wiring in the cozy living room, central air conditioning, nest thermostat and beautifully finished lower level perfect for playroom/media space. Enjoy your morning coffee on the beautiful covered porch off the living room equipped w/ tv-mount and cable hookup. Kitchen offers direct access to the level fenced in rear yard featuring patio, professional landscaping, irrigation system, and paver walkways. Located close to Muraco school, the Fells hiking trails, parks & major highways! Welcome to Winchester.. you will love it here!
This property is off market, which means it's not currently listed for sale or rent on Zillow. This may be different from what's available on other websites or public sources.

